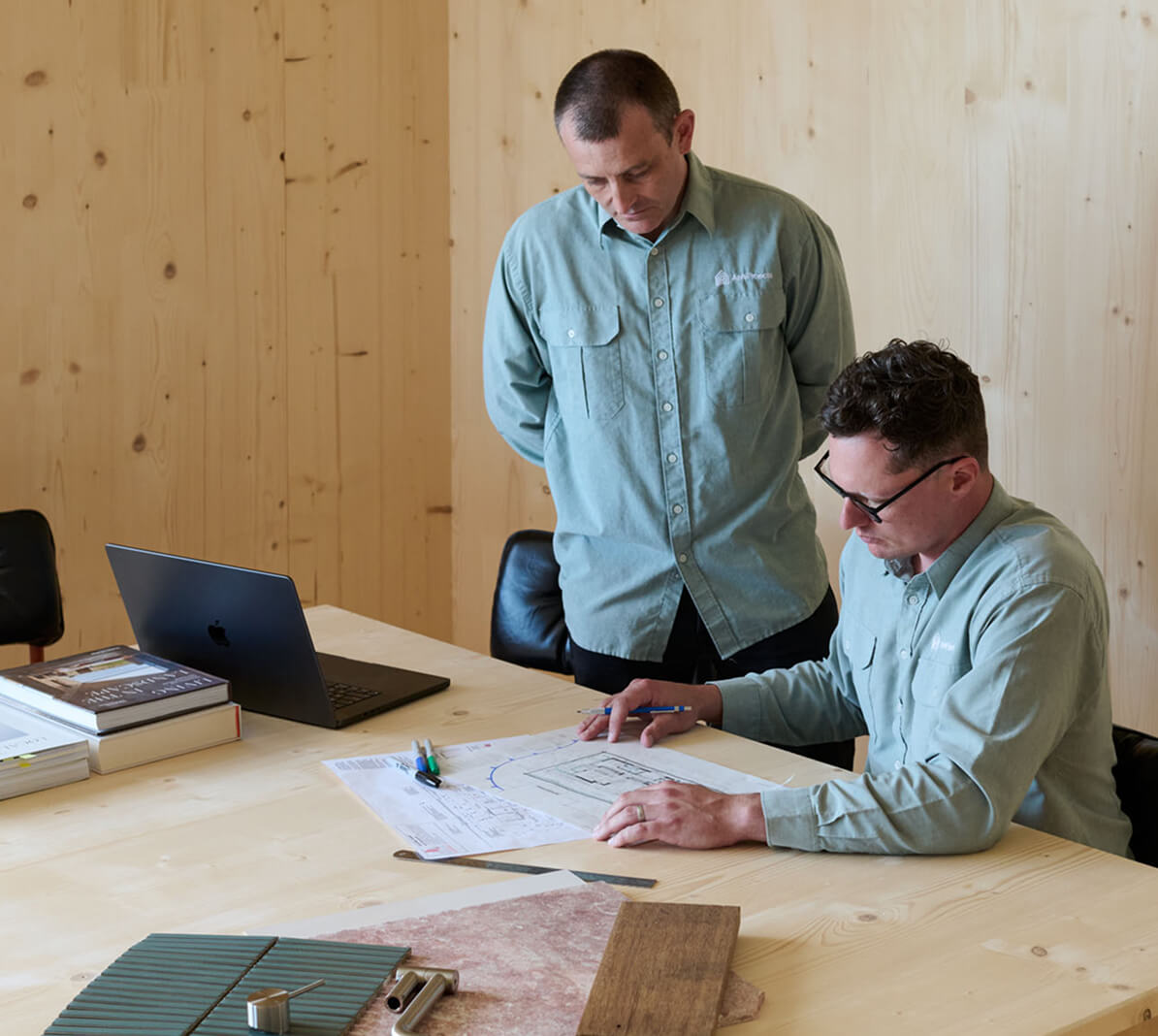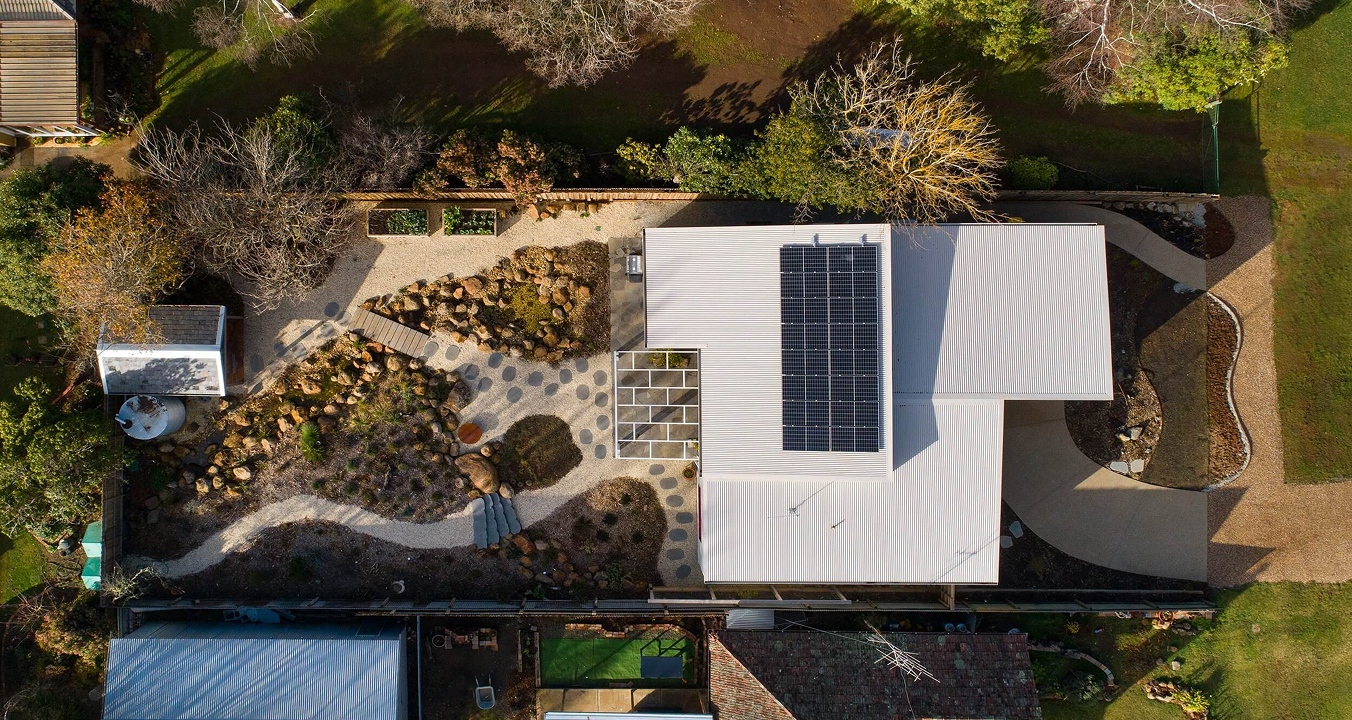We design and build homes that feel good to live in—comfortable, enduring and respectful of the environment. Our process is collaborative, refined by experience, and driven by uncompromising quality.

We proudly lead the way in Australia’s Passivhaus design and build space. As designers and builders, we offer an integrated approach from the very beginning. Our process is friendly, collaborative, and deeply considered, refined over years of hands-on experience.
Every home is designed and crafted to the highest standard, with care and clarity at every step. We love what we do, and we’re grateful for the chance to share this passion with you—creating beautiful, high-performing homes, built to last.
Our process
Pre-design
Here, we gather the information needed to understand you, your site, its context, and the local environment—including existing conditions and regulations. Our goal is to respectfully challenge and refine your brief, shaping an architectural response that supports both your lifestyle and the environment. This foundation is essential. It ensures your project flows smoothly from early concepts to construction.
Deliverables:
- Building functionality brief
- Existing conditions plan(s)
- Site context studies
- Inspiration boards
Concept Design
Building on the pre-design foundations, we explore multiple ideas to shape a clear direction. The architectural intent begins to emerge through sketches and written concepts. Our role is to communicate the design direction clearly and enable you to make informed decisions.
Deliverables:
- Site & floor plans
- Elevations & sections
- 3D Model
Design Development
Design Development is where the architectural intent becomes a technical reality. We refine form and function, producing highly accurate technical documents that underpin efficient, high-quality delivery on site. One of the greatest advantages of a design and build approach is the ability to honour and control budget expectations without compromising architectural integrity.
Deliverables:
- Full set of design development drawings
- Inclusions schedules
- Final 3D model
- Passivhaus performance modelling
- Preliminary engineering
Town Planning
Sometimes, endorsement is required from local authorities, regardless of the architectural intent. By this stage, after our thorough pre-design process, we know if planning permission is necessary. If so, we create a Town Planning Submission and engage with relevant stakeholders to ensure a smooth and positive outcome.
Deliverables:
- Town planning drawings
- Town planning report
- Correspondence with town planning representatives
Contract Documentation
We produce a comprehensive contract set at the end of the design development stage. This includes integrating consultant documentation, a completed project specification with finishes and product schedules, and high-resolution construction details and structural drawings to enable an efficient build. Once the contract documentation is finalised, we draft a Major Building Works Contract for your review, ensuring everything is in place to issue the Building Permit.
Deliverables:
- Full set of working drawings
- All required shop drawings for trades and consultants
- Project specification and detailing of the construction
- Final engineering
Construction
We are committed to providing a smooth experience and delivering a home executed to the highest standard. This is made possible by the care and rigour invested throughout the design and development phases. From day one, our goal is to hand over your Passivhaus home on time and within budget. We take that commitment seriously, and we’re proud that the vast majority of our projects achieve this goal.
Handover
This is an exciting moment. Together, we walk through the finished space, reviewing every detail to ensure all design and build goals have been achieved. You receive a comprehensive handover pack with compliance, warranty, and operational documents, so you feel confident living in and caring for your home. We continue to support you with ongoing maintenance and upkeep as requested.
Already have plans? Let’s build something exceptional together
We value the opportunity to collaborate with like-minded architects and designers. Our team is passionate about building quality architectural and high-performance homes, bringing care and craftsmanship to every project.

Global innovation, locally crafted
Passivhaus, also known as Passivhaus, is a leading international low-energy standard for the built environment. The standard was developed in Europe 30 years ago by Bo Adamson and Wolfgang Feist. A building is a Passivhaus if it meets this international, voluntary, technical standard, regardless of climate zone (Cotterell & Dadeby 2012, p. 19). We have integrated Passivhaus principles into the Australian architectural context to achieve exceptional beauty and function.
Working with Aphi Projects to achieve my vision for my ideal home was easy. My aspiration of a home that met key sustainability principles and delivered on my design outcomes within my budget was always their aim. The team was willing to go that little bit extra to make it happen and were always clear on the budget implications of the bespoke elements I was after. To top it off, they are just lovely people to work with – we clicked! I had full trust in them to deliver, and they did.
Let’s talk about your home.
Whether you’re exploring ideas or ready to begin, we’re here to help you create a home that feels just right. Give us a call or fill out our enquiry form to get started.
New project enquiry