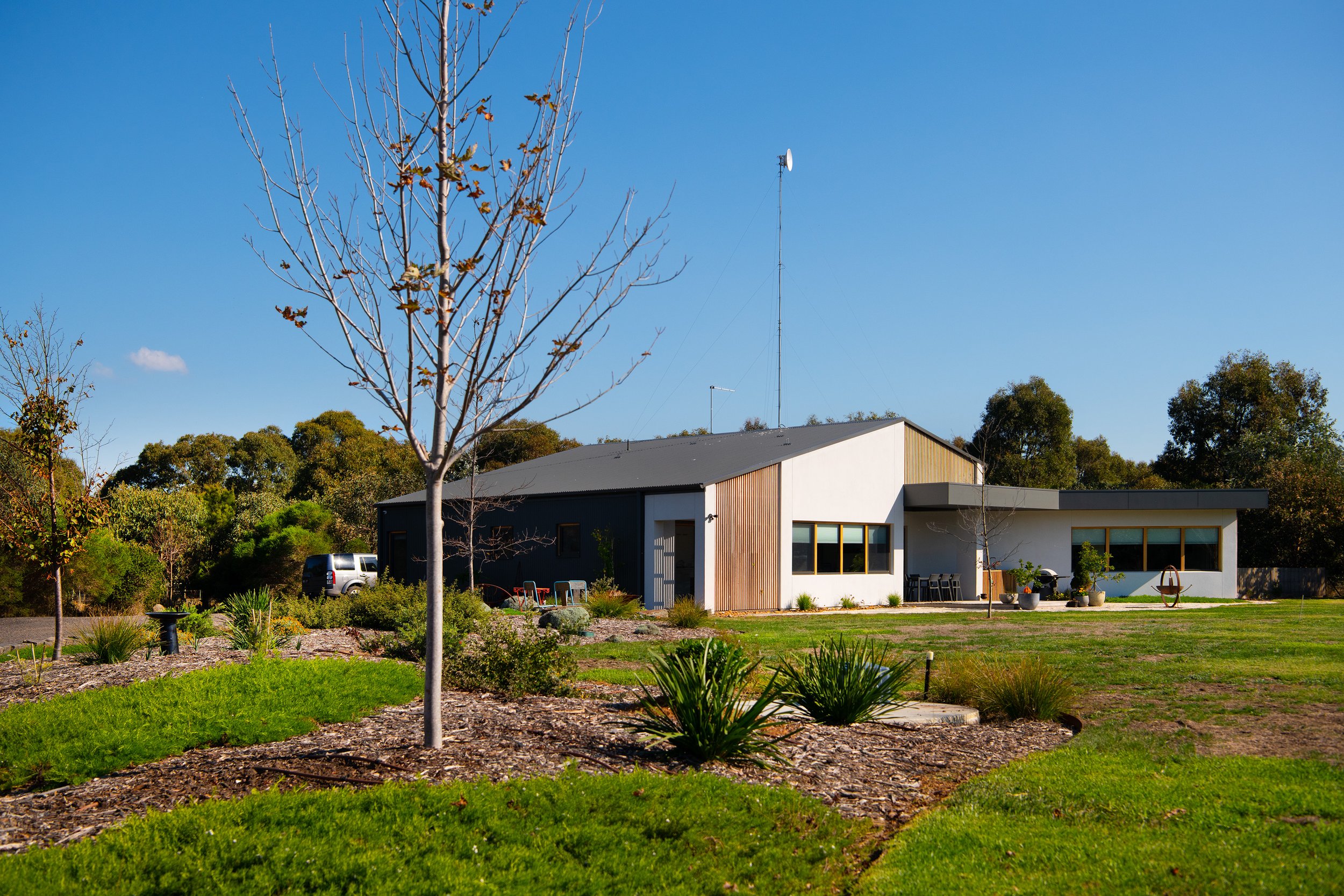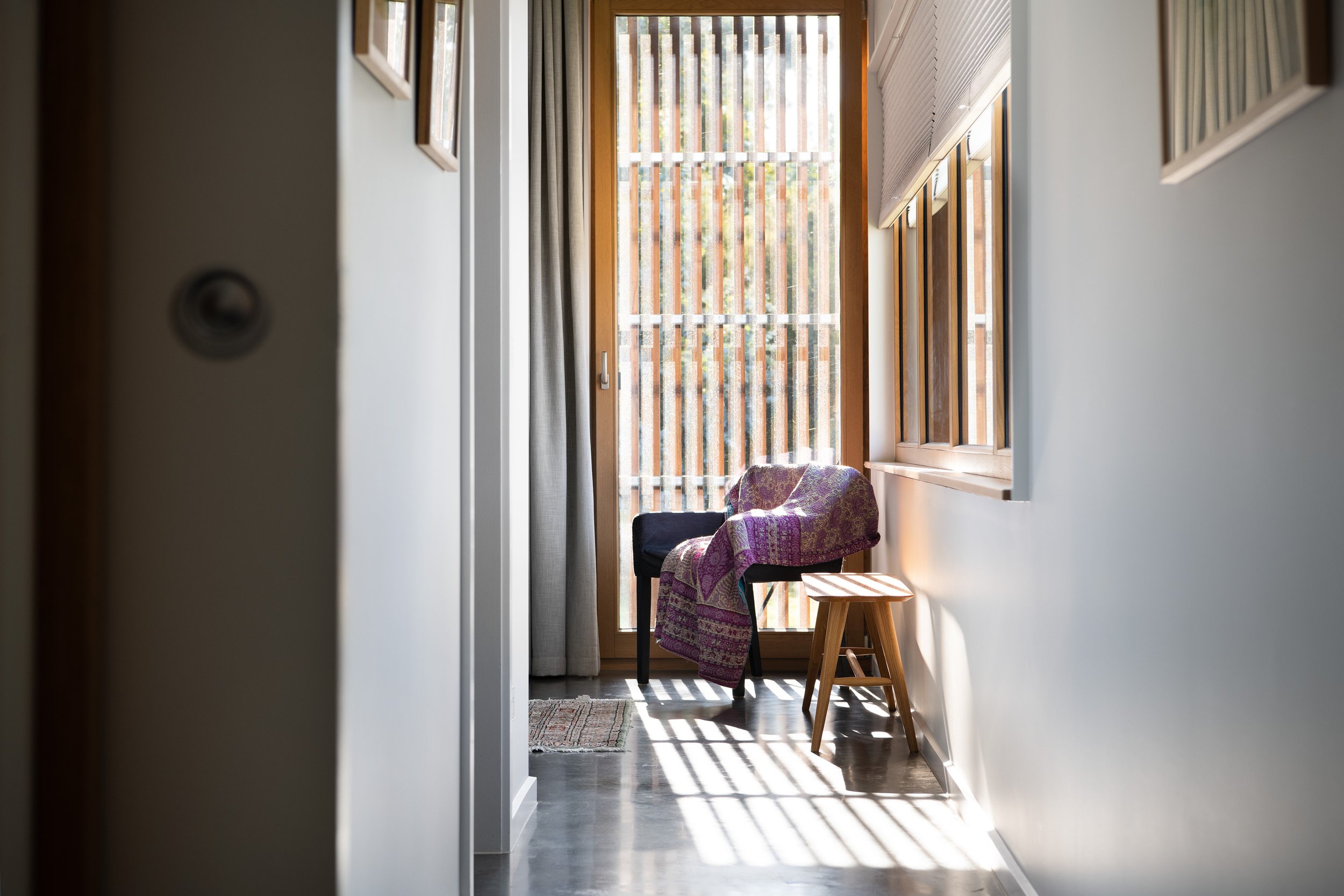
Connewarre House
Location
Connewarre, Victoria
Photographer
Tim Loft
Type
New Build
Performance
Targeting Passivhaus Certification
Service
Design & Build
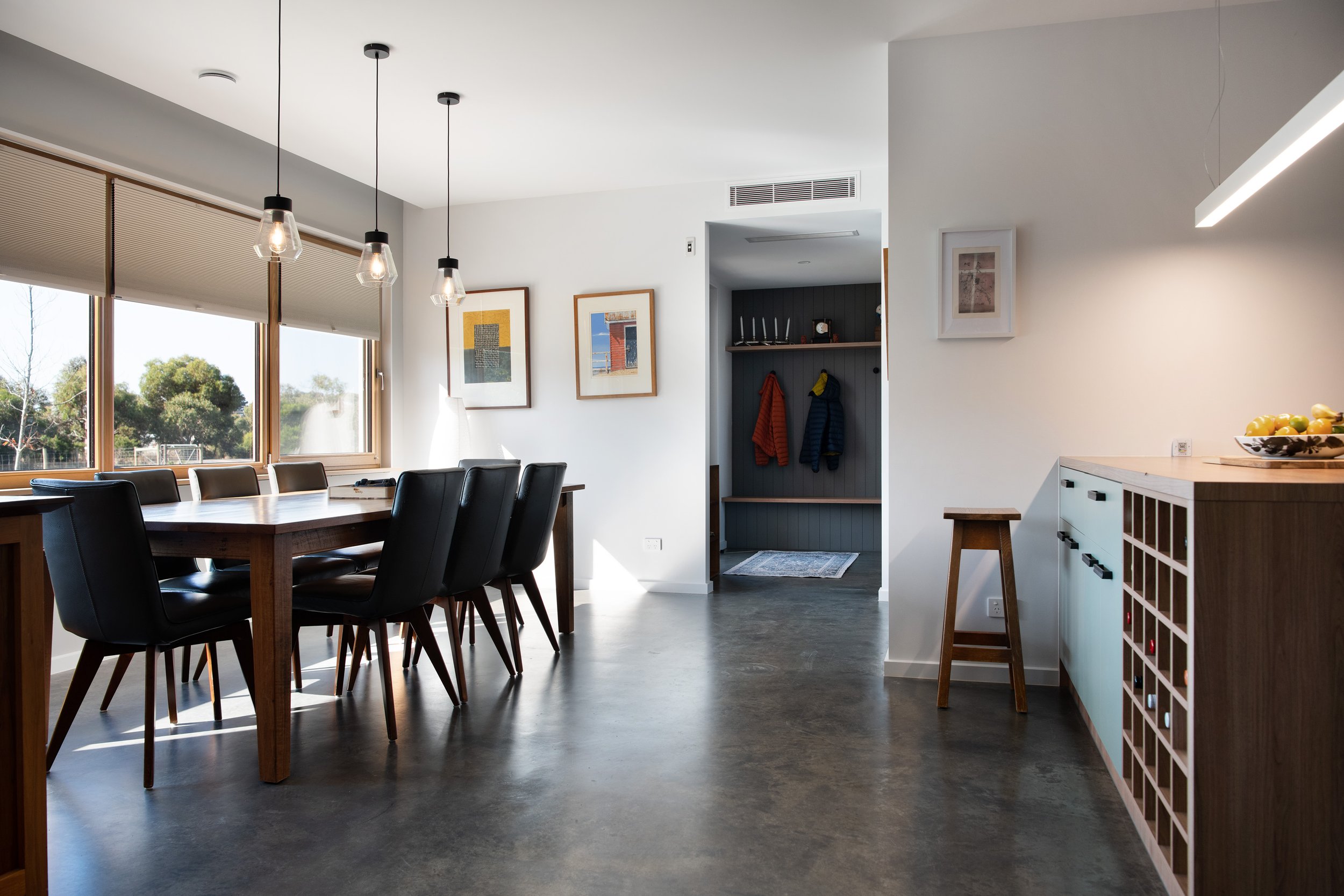
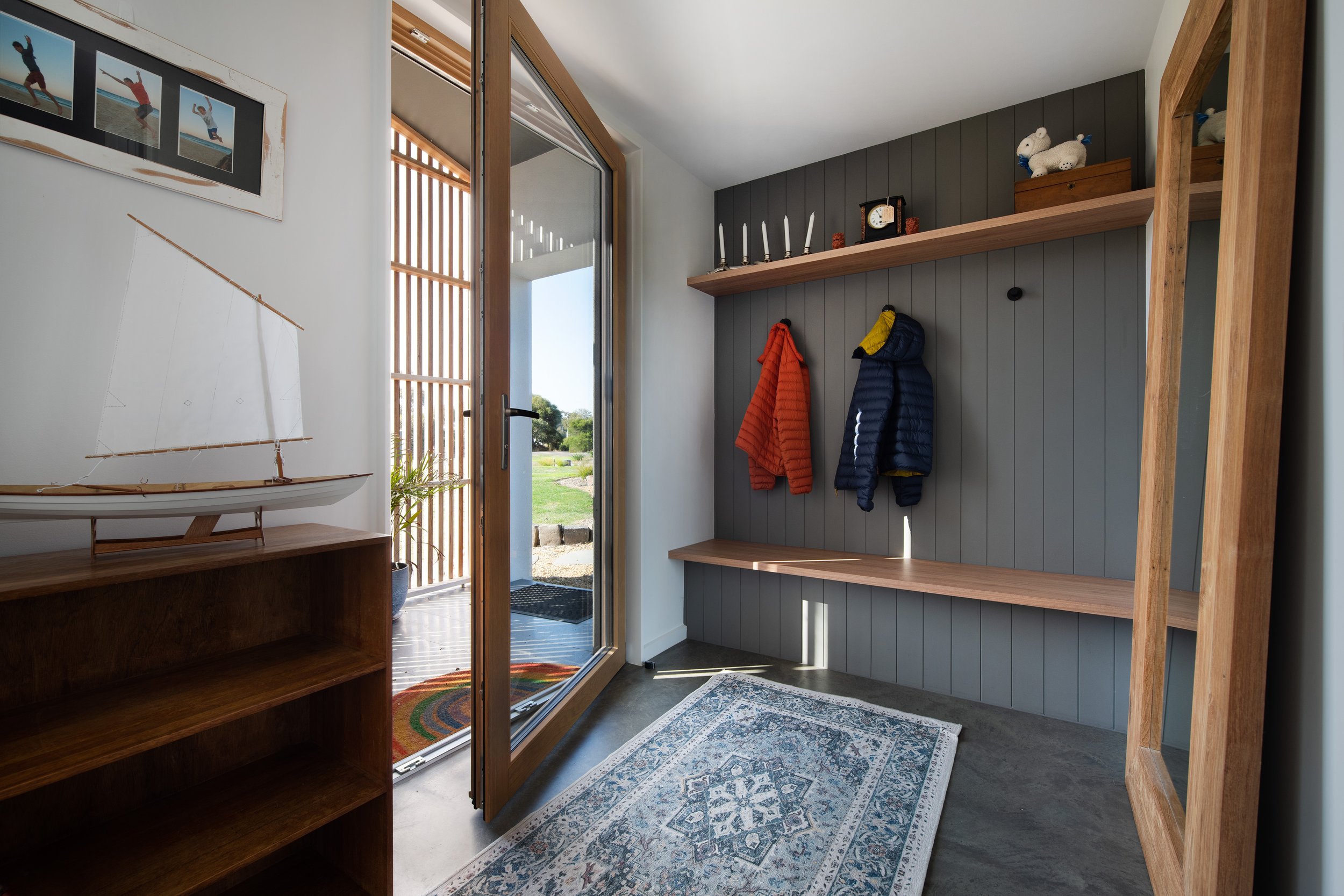
Since relocating to Australia from England many years ago, our clients had never lived in homes colder than those they encountered in typical Australian houses. It was well past time to design and build a warm, welcoming Passivhaus to relax and enjoy the Victorian Surf Coast rural lifestyle.
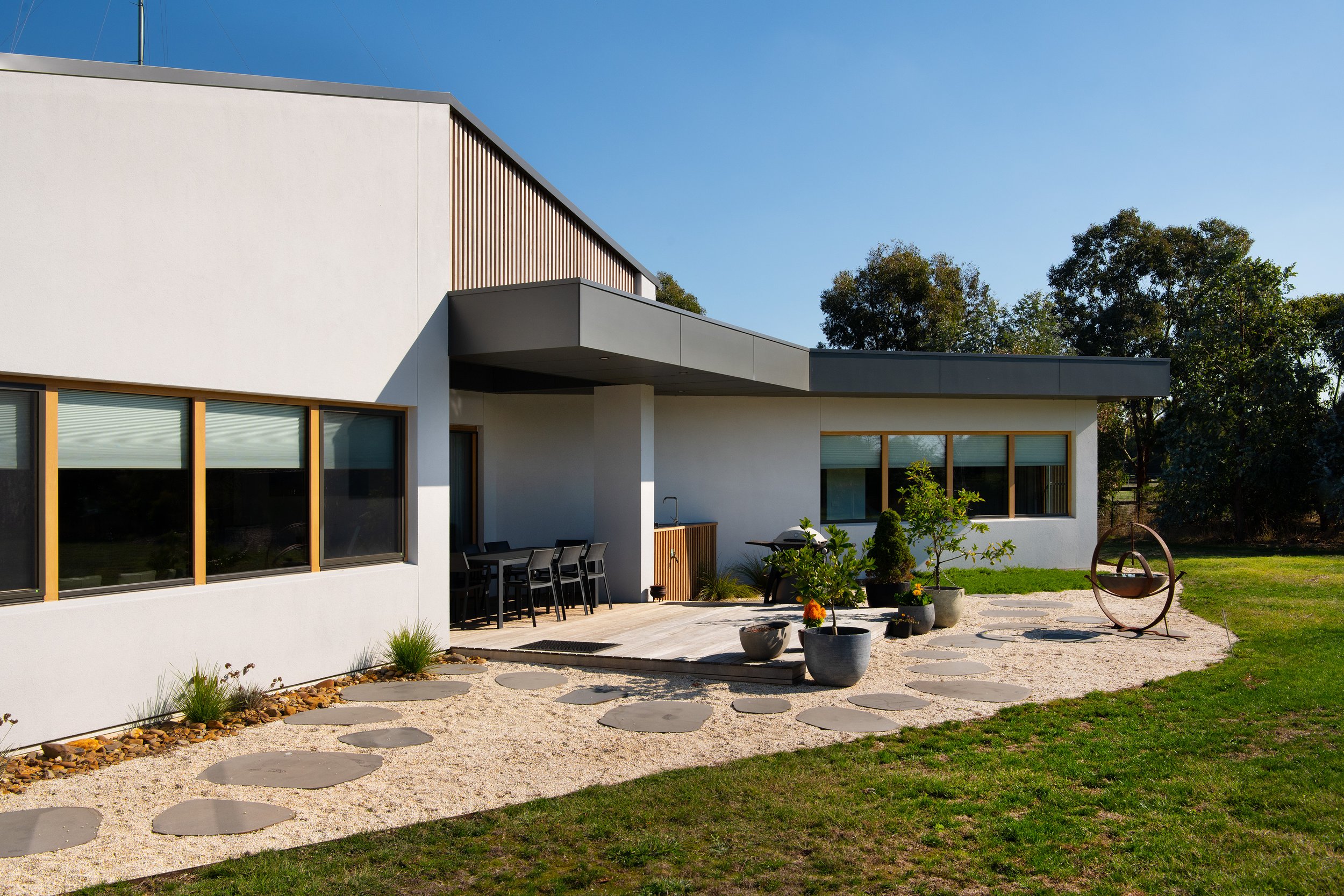
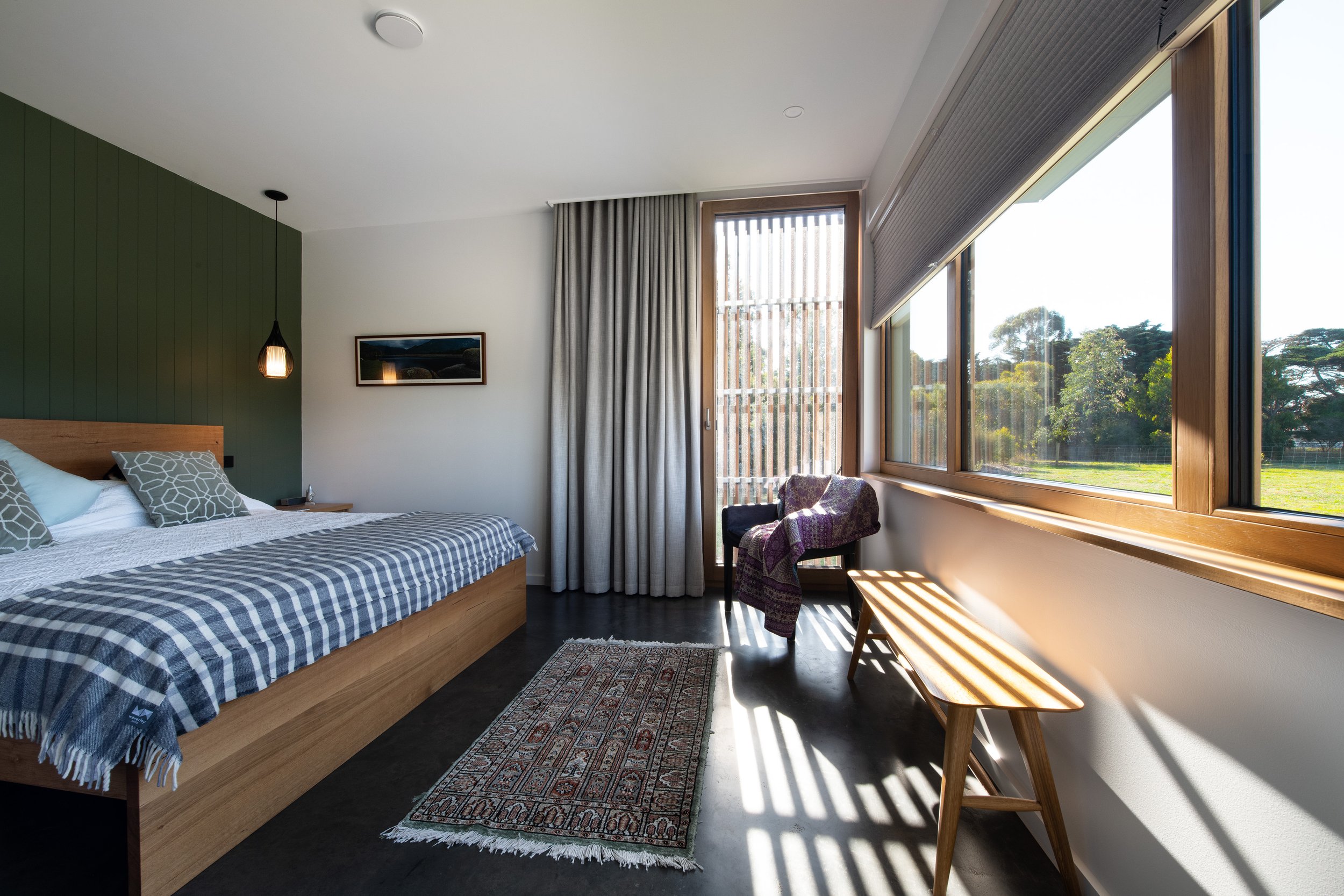
Light and comfort were the primary focus for Connewarre Passivhaus. The interplay of shadow, materials, and texture plays a significant role in how the house evolves throughout the day, adapting to the occupants’ lifestyle.
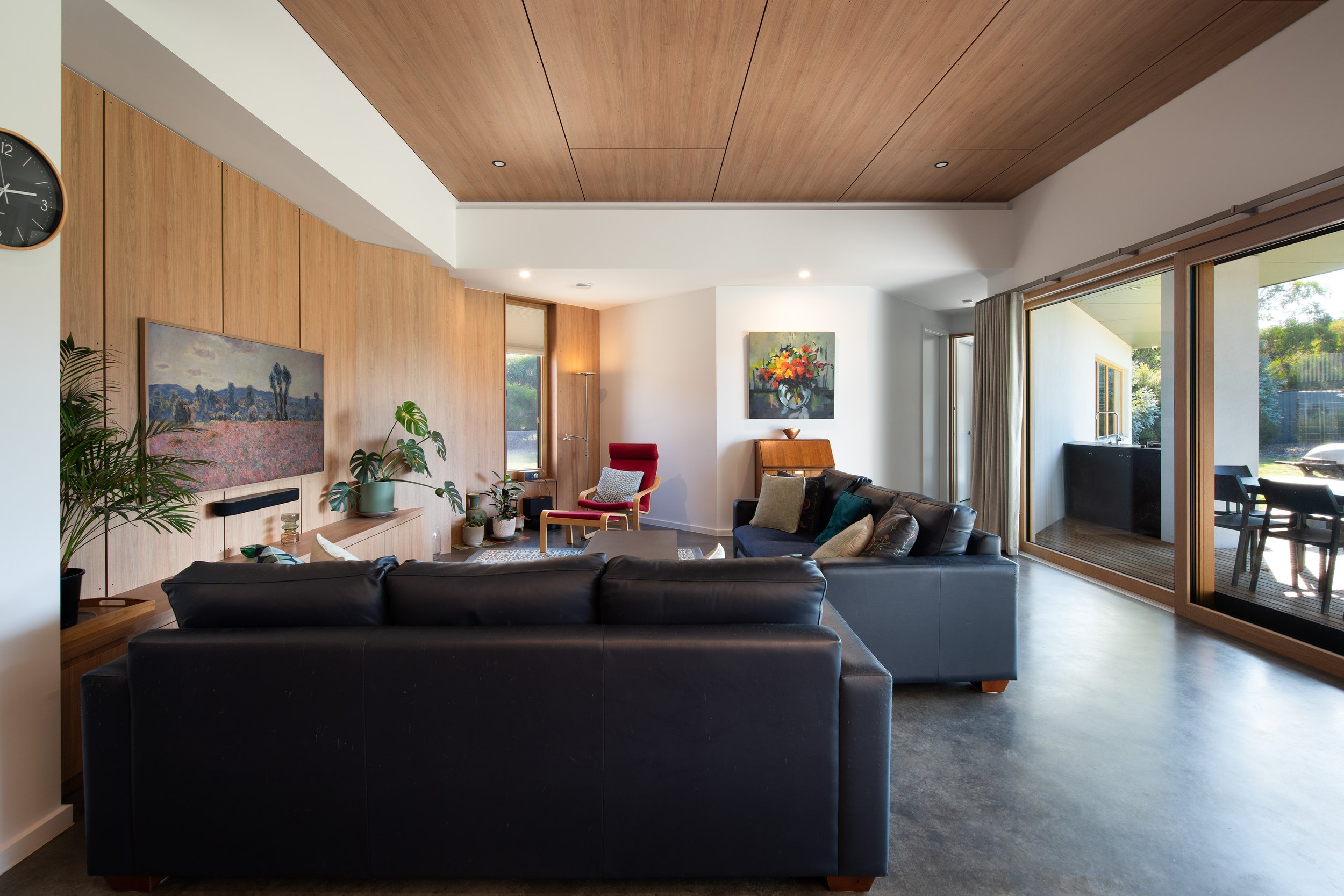
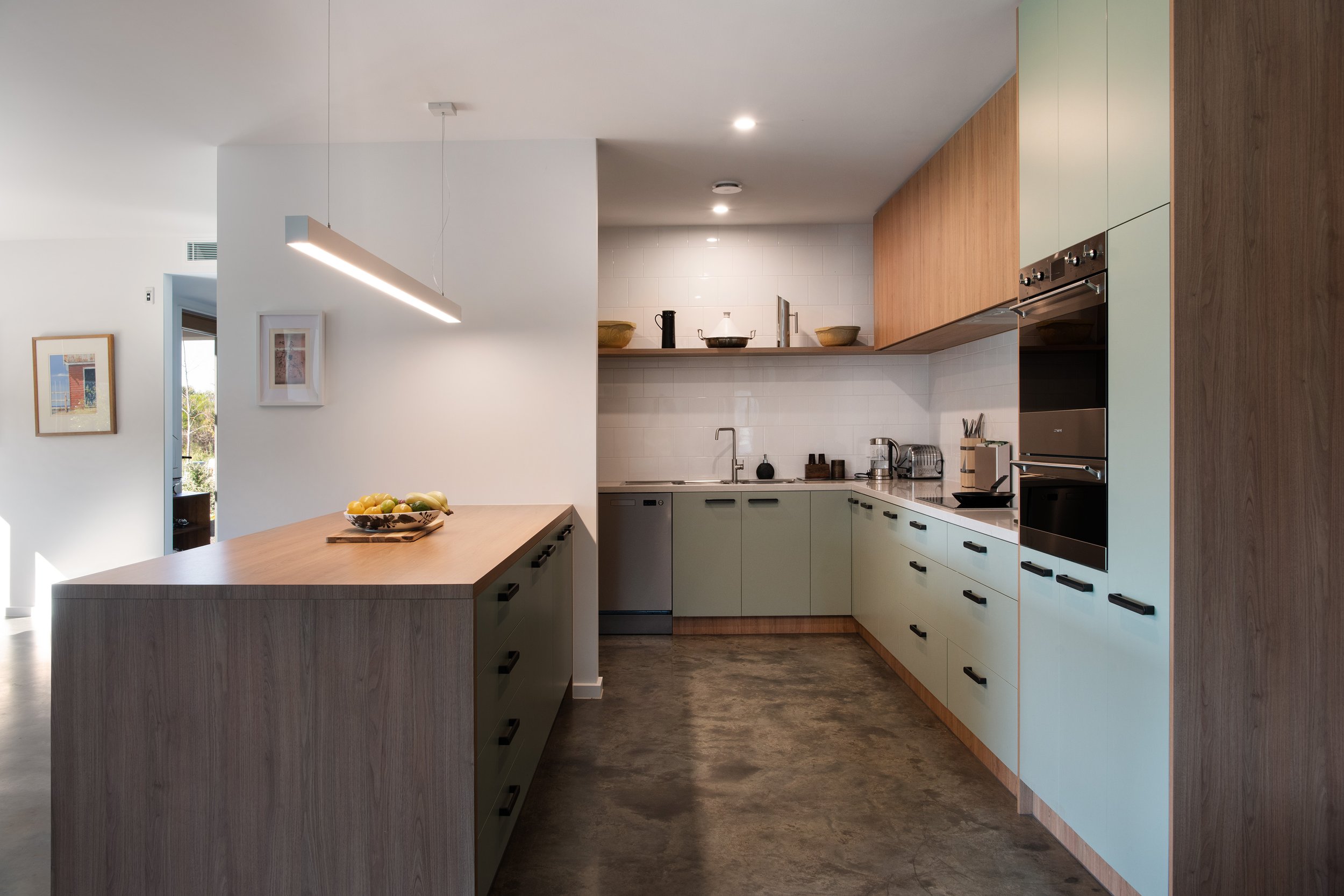
Inspired by a rural farmhouse feel, the design of the kitchen – the heart of the home – was practical, tidy, and welcoming. It seamlessly connects to key areas like the living room, laundry, main entry, and essential stations such as the fridge, sink, and dishwasher, which are tucked away at the rear, keeping them out of sight and out of mind.
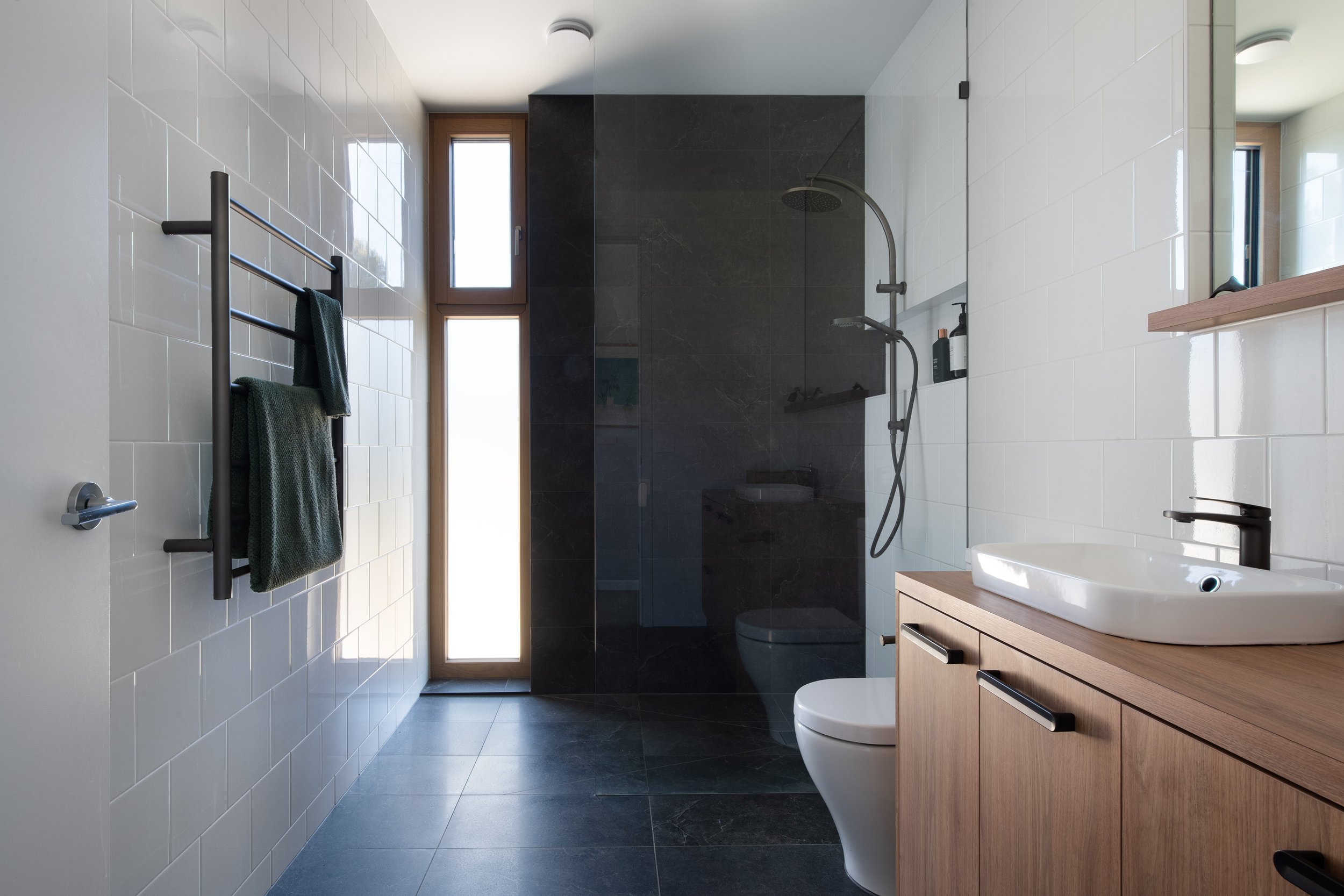
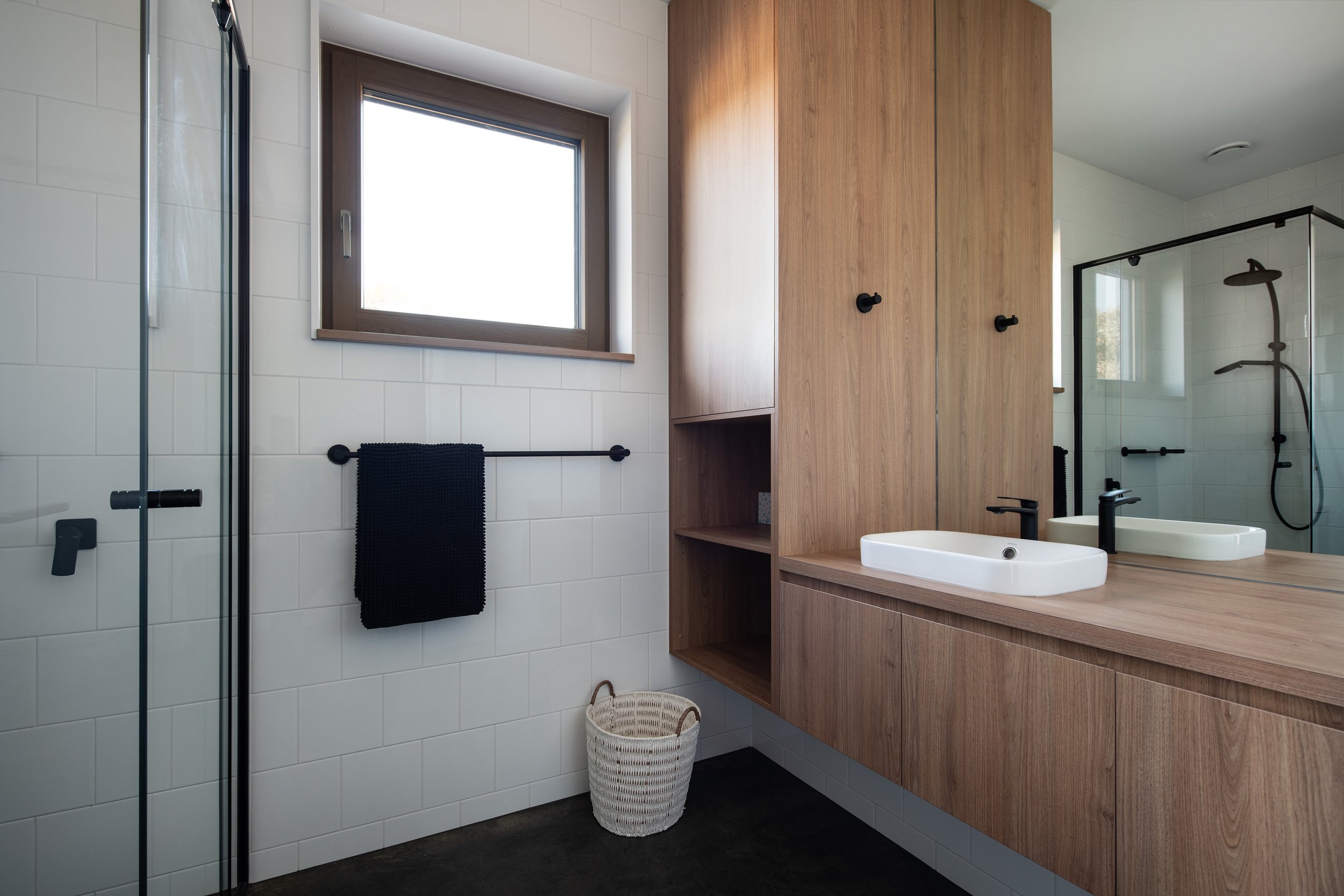
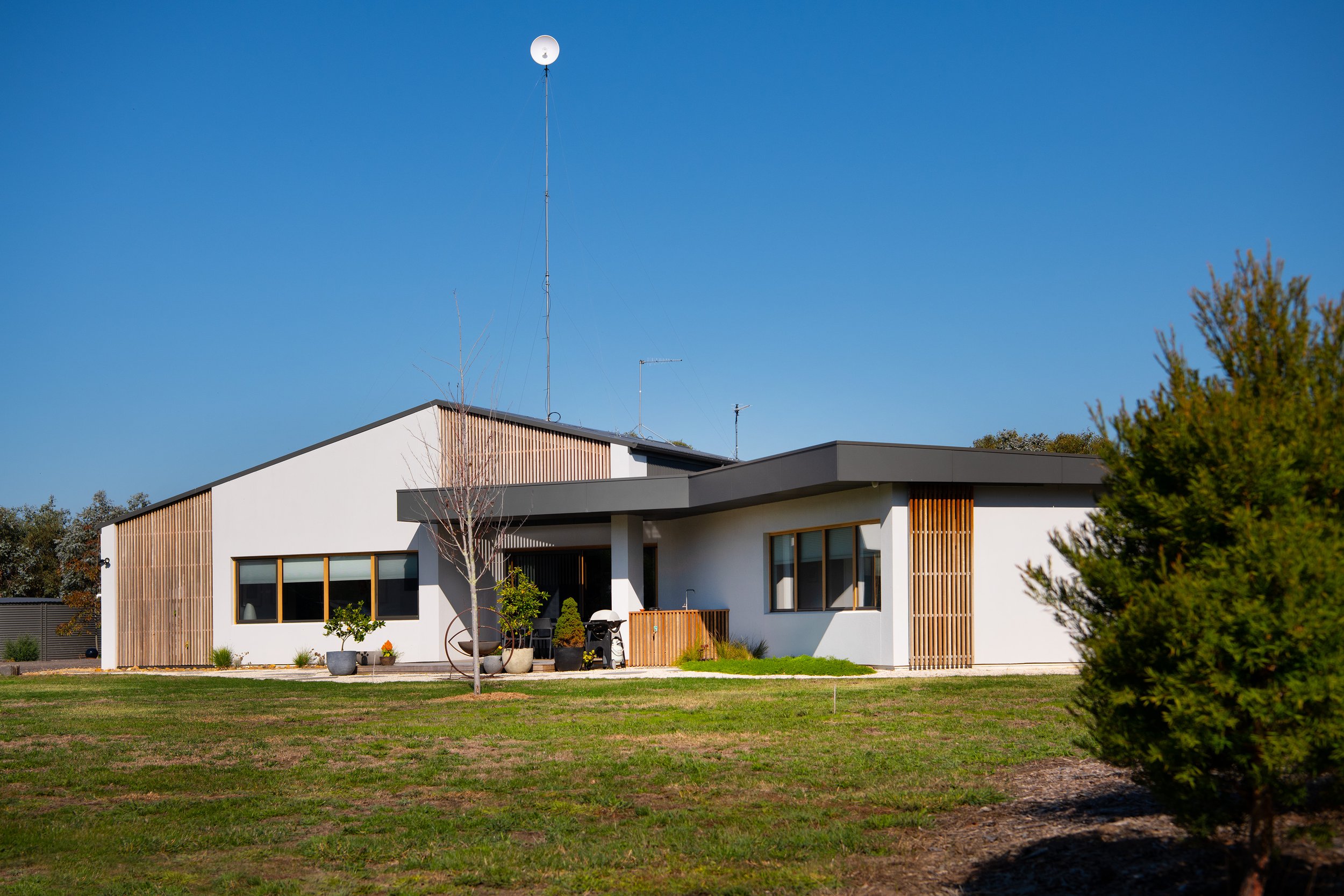
Passivhaus (Passivhaus) is not “Solar Passive Design”. Passivhaus relies on a lot of performance data to calculate how the building will hold up in its specific location. In our climate, shading the sun is super important so as to not overheat.
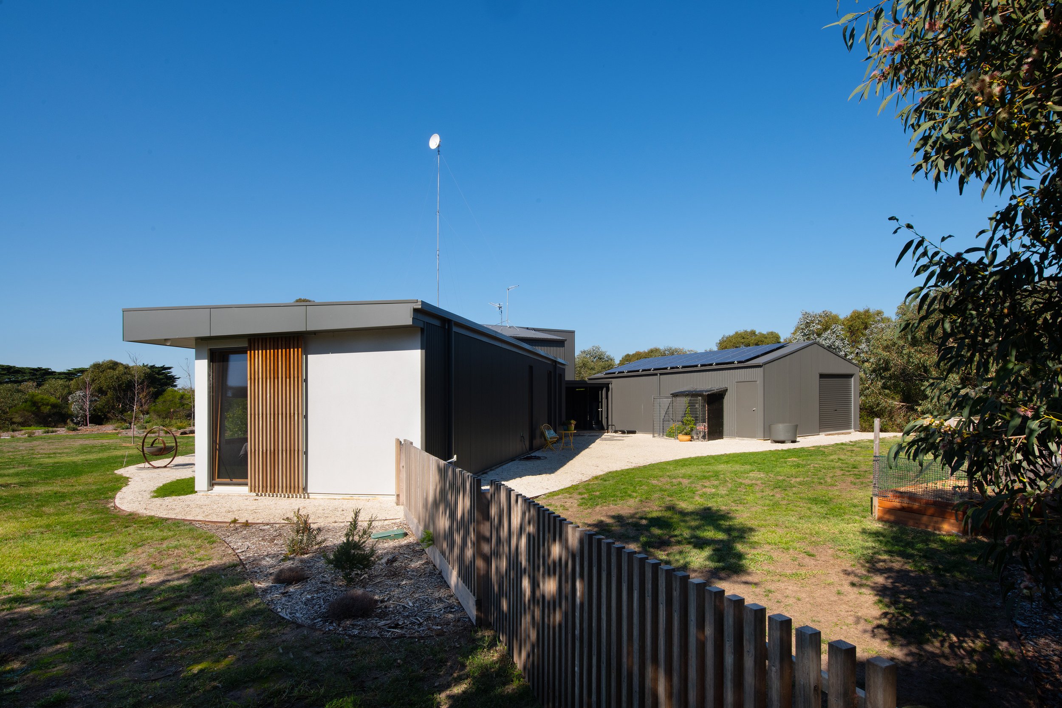
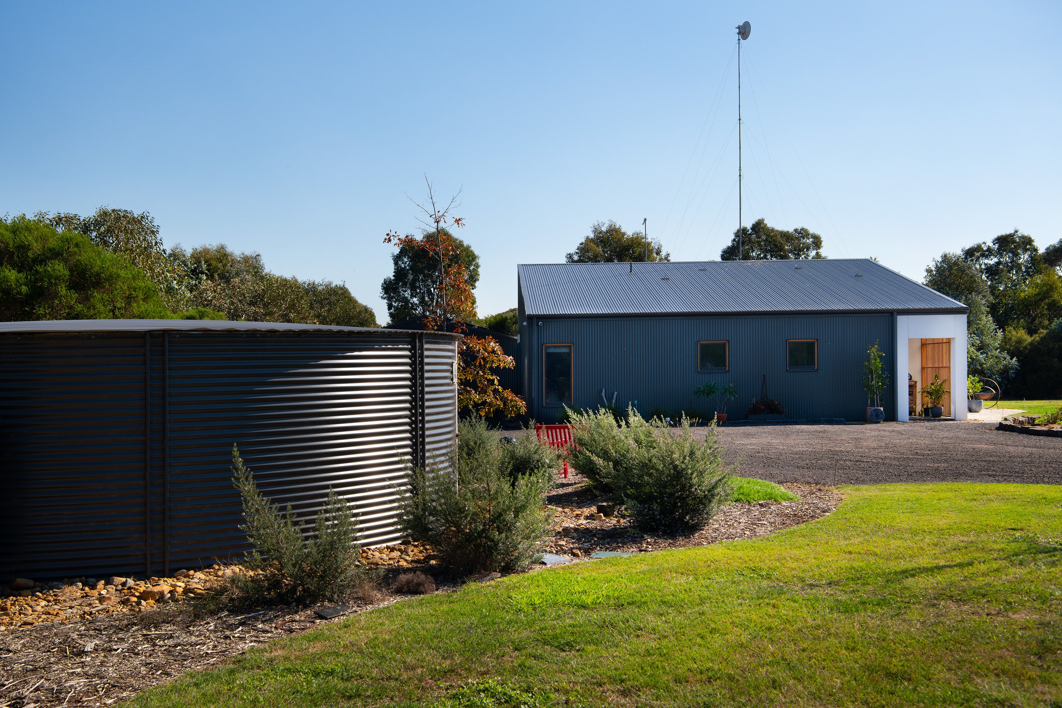
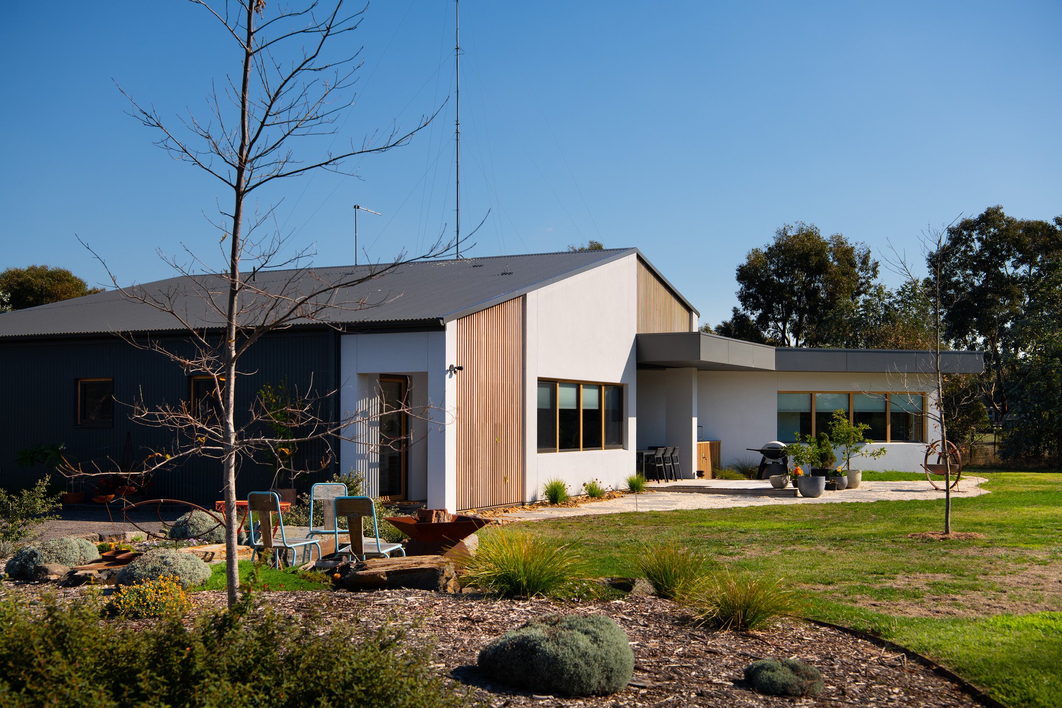
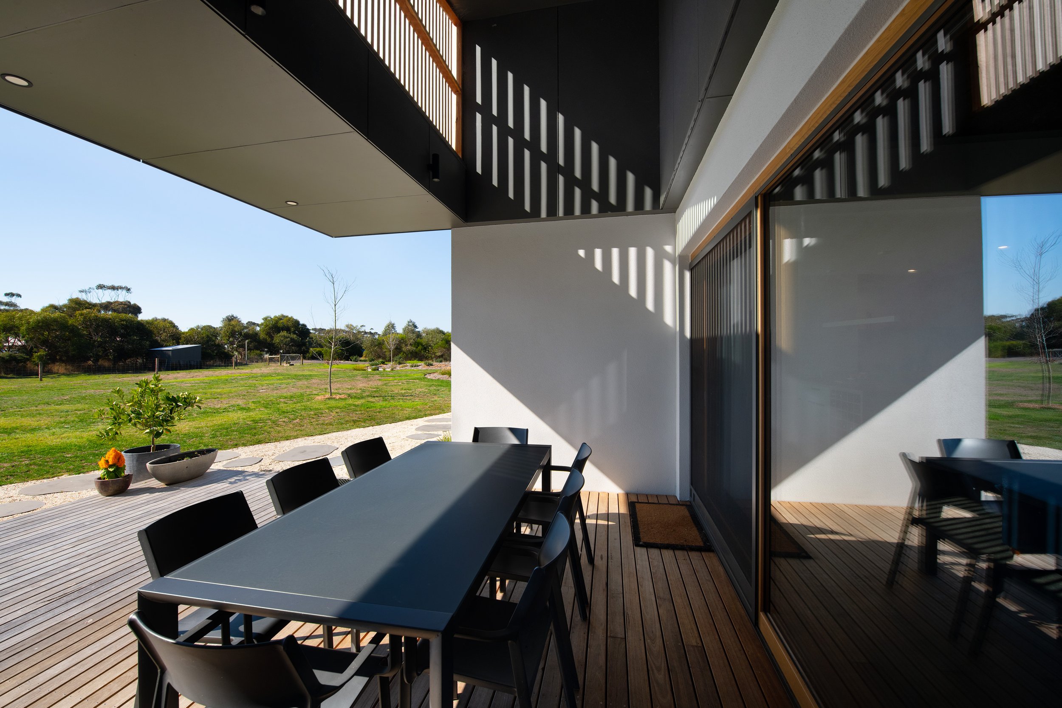
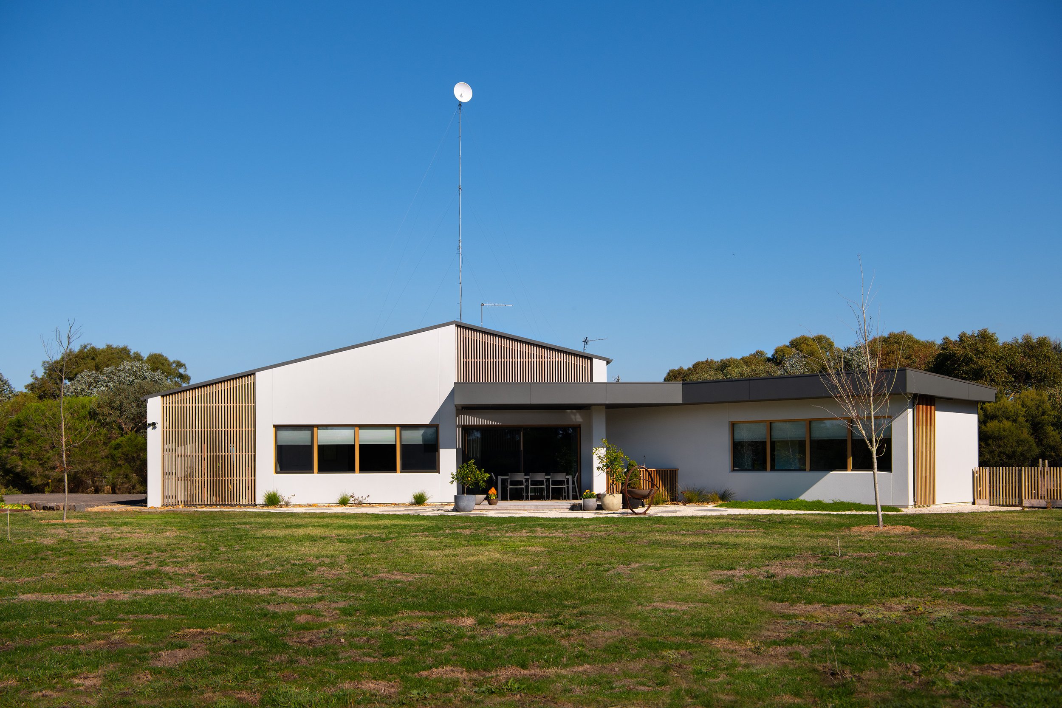
Features
Passivhaus Certified, meeting all required criteria for energy efficiency and comfort in accordance with PHPP preliminary analysis
Fully insulated, burnished concrete flooring throughout
Triple glazed European Spruce Windows
