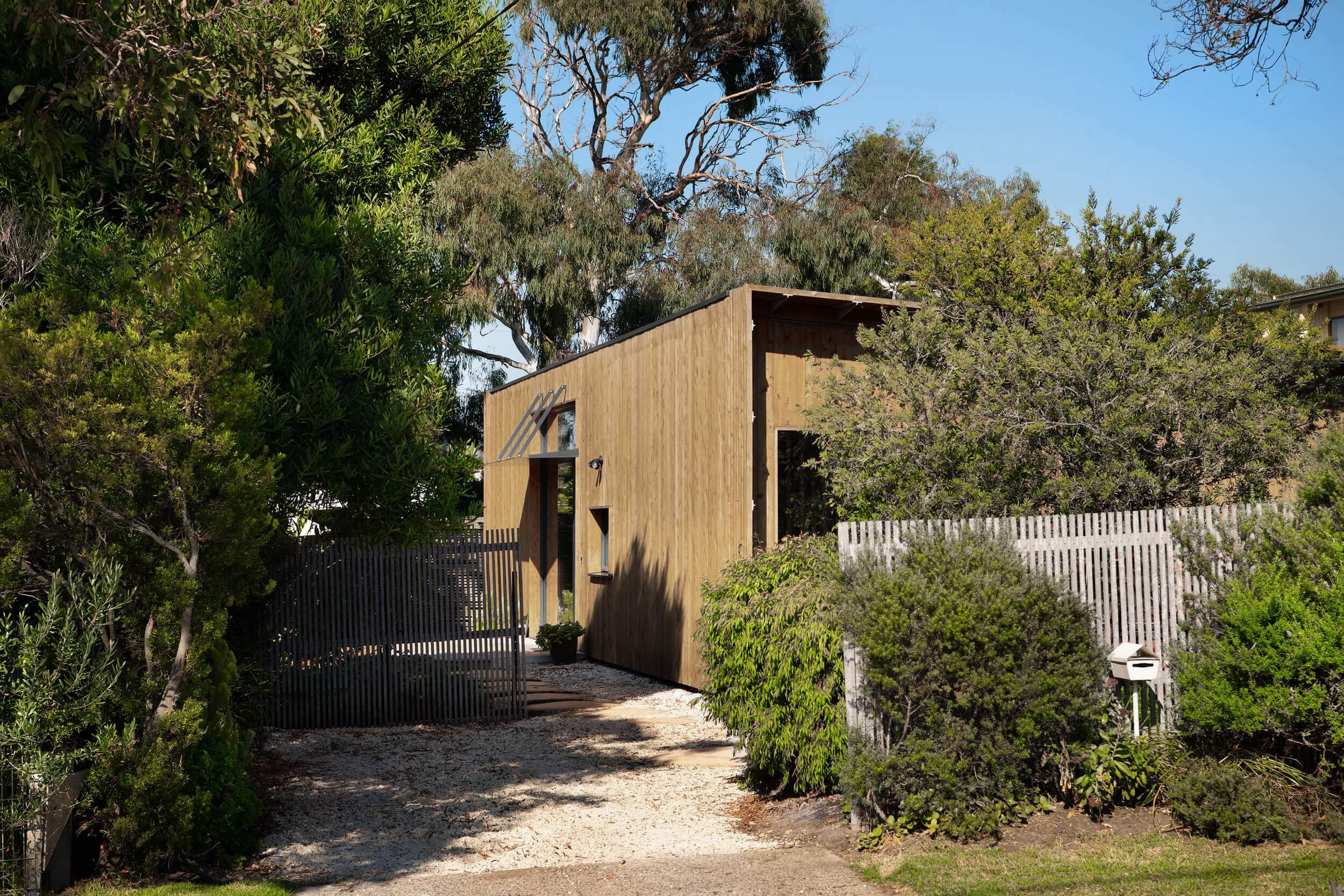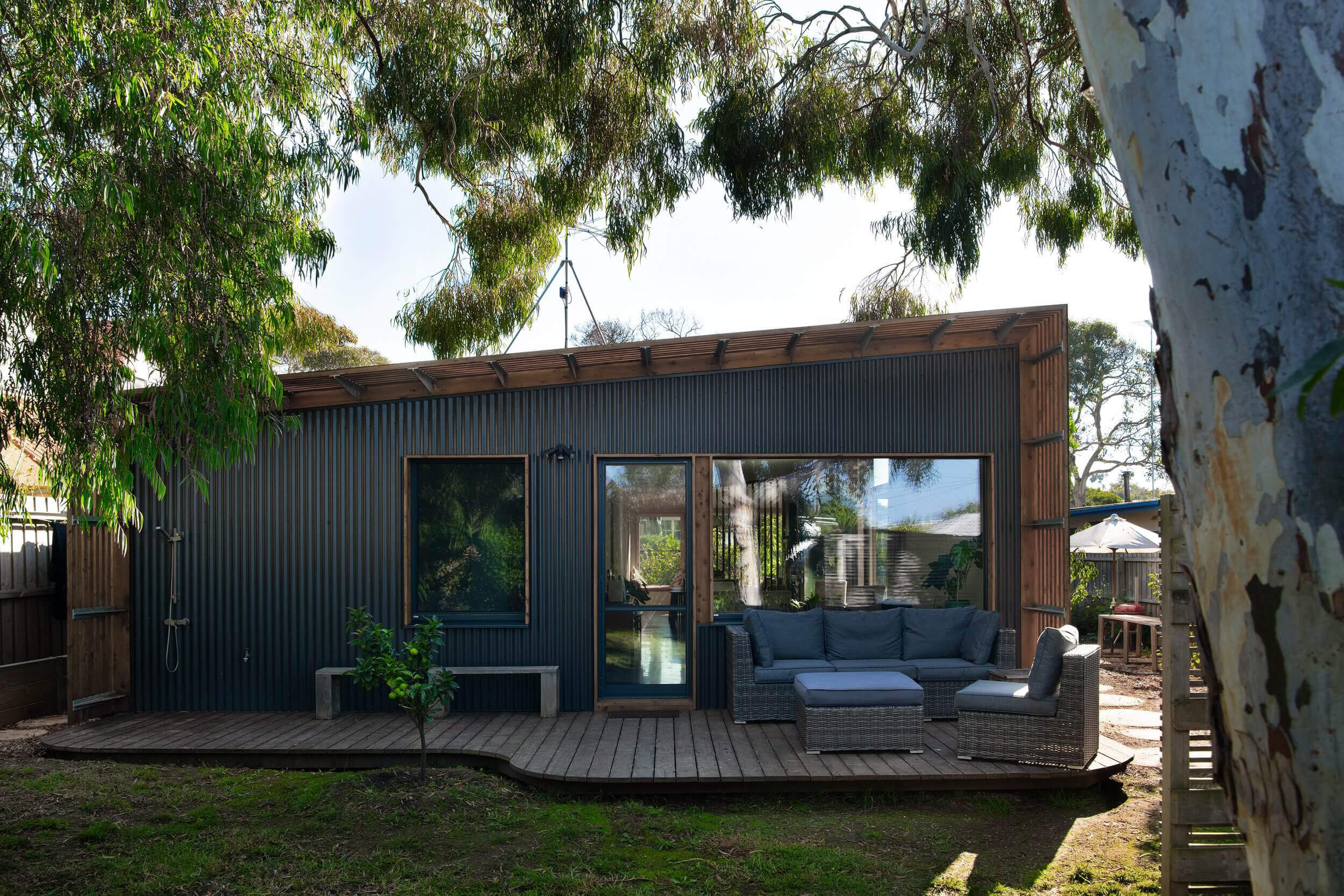
Grandview House
Location
Torquay, Victoria
Photographer
Tim Loft
Type
New Build
Performance
Uncertified Passivhaus Standard
Service
Design & Build
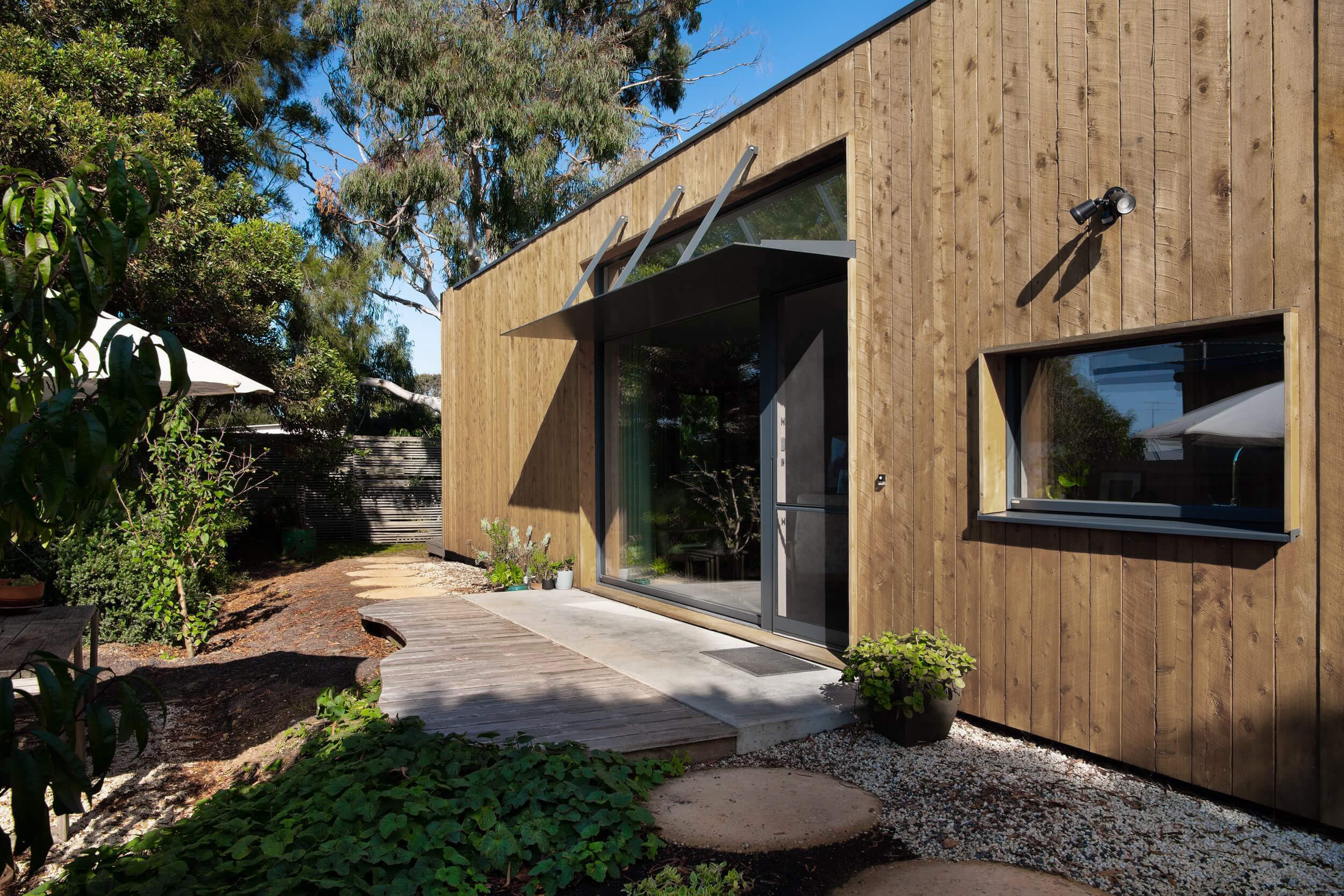
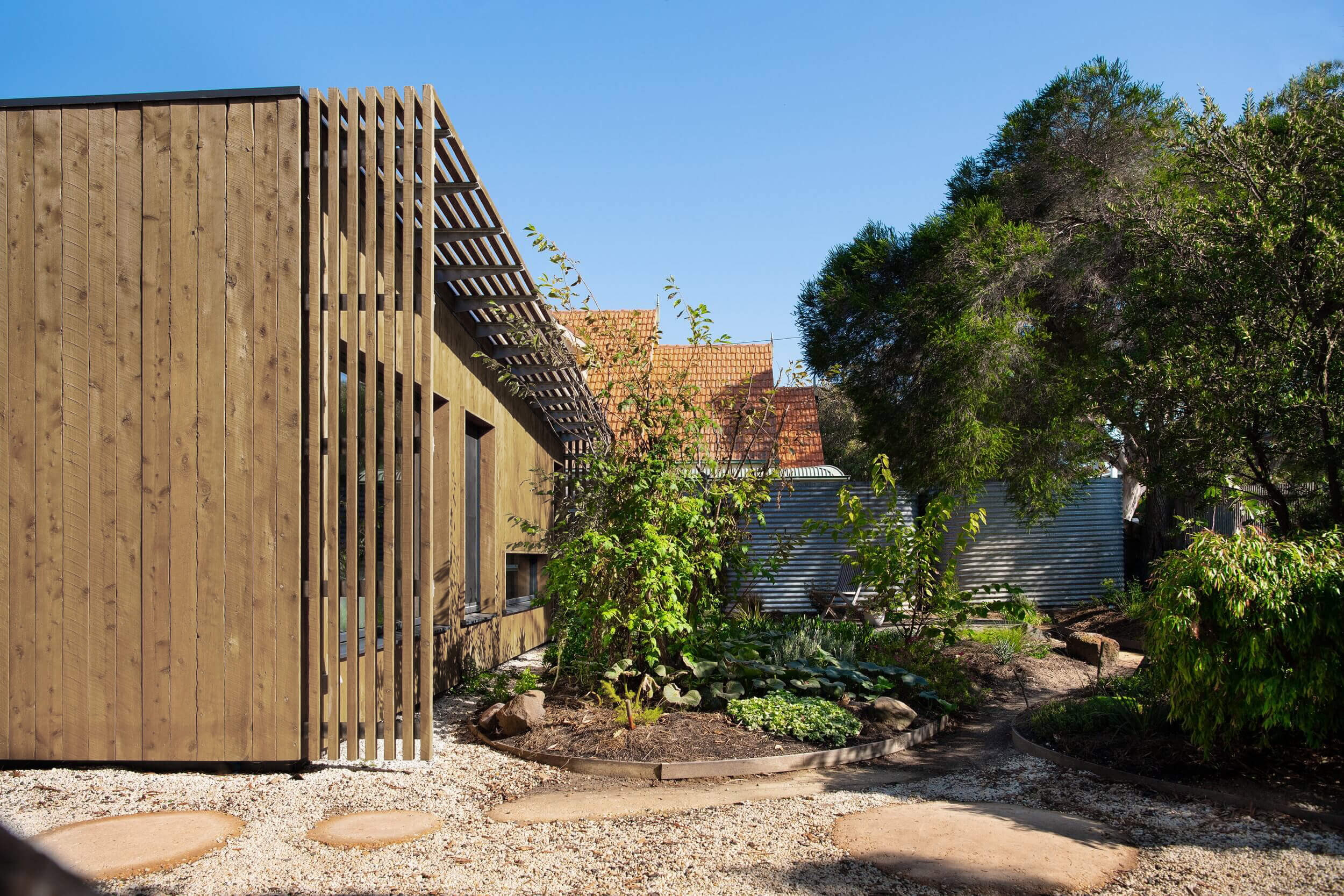
Grandview Passivhaus embraces Torquay’s laid-back, surf-friendly lifestyle.
The challenge was to create a special space for a young family on a modest budget.
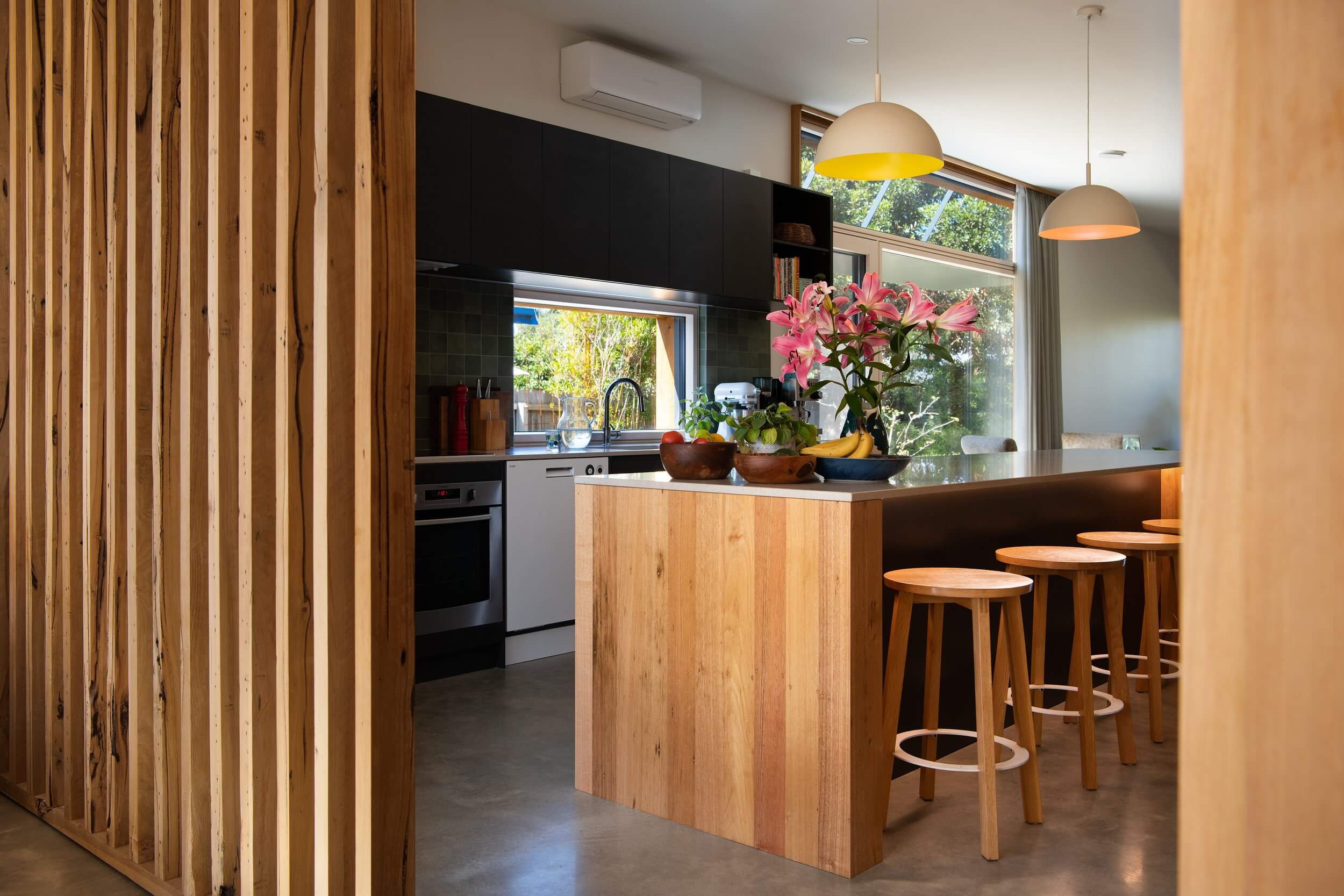
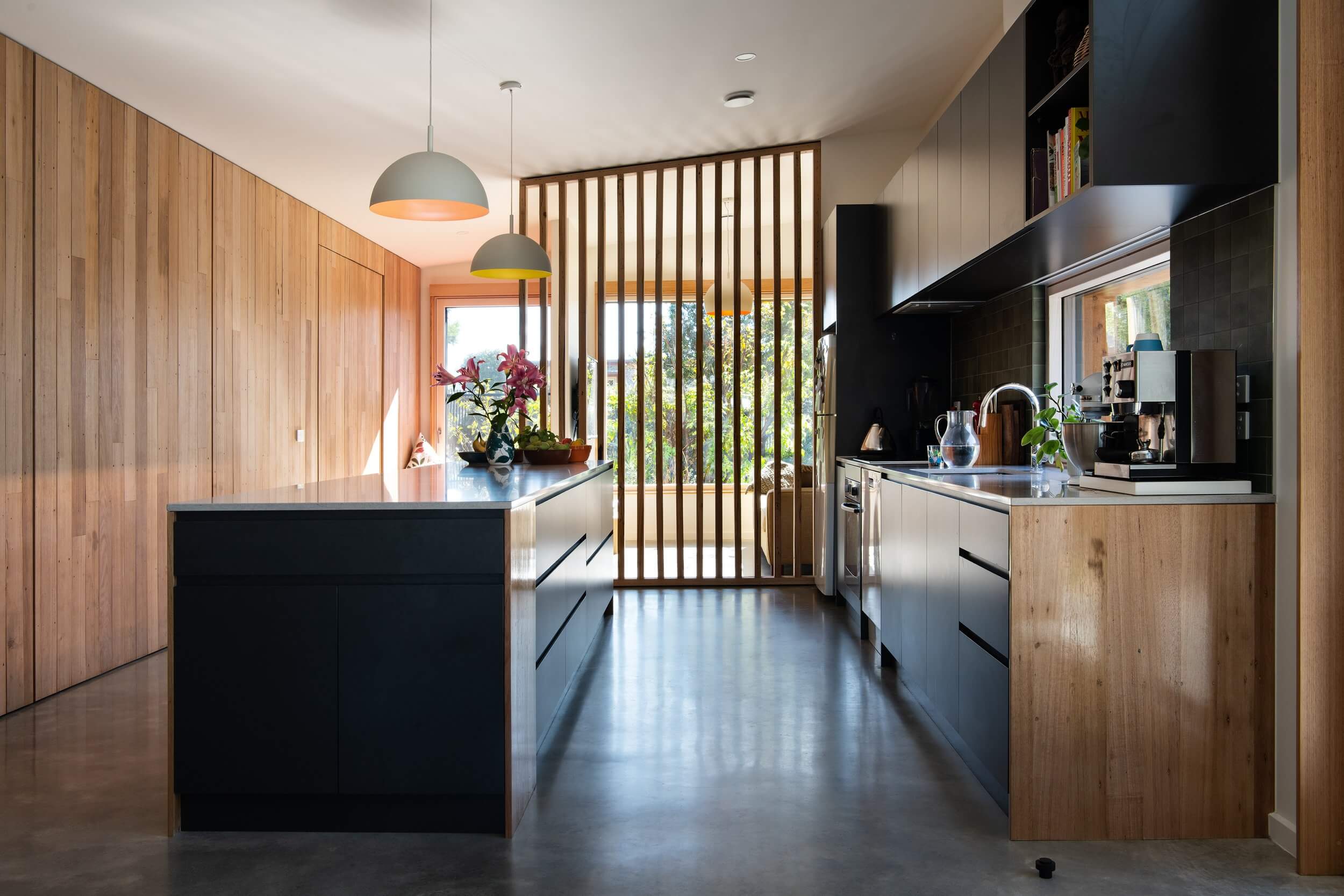
With its beautiful, re-used Aussie hardwood timber from the former home, connections throughout the living spaces and a view to the native and edible gardens, Grandview Passivhaus appeals to all the senses.
Natural light floods the open living area in the morning and midday. By the afternoon, the orientation and surrounding trees protect the space, creating a cool ambient feel.
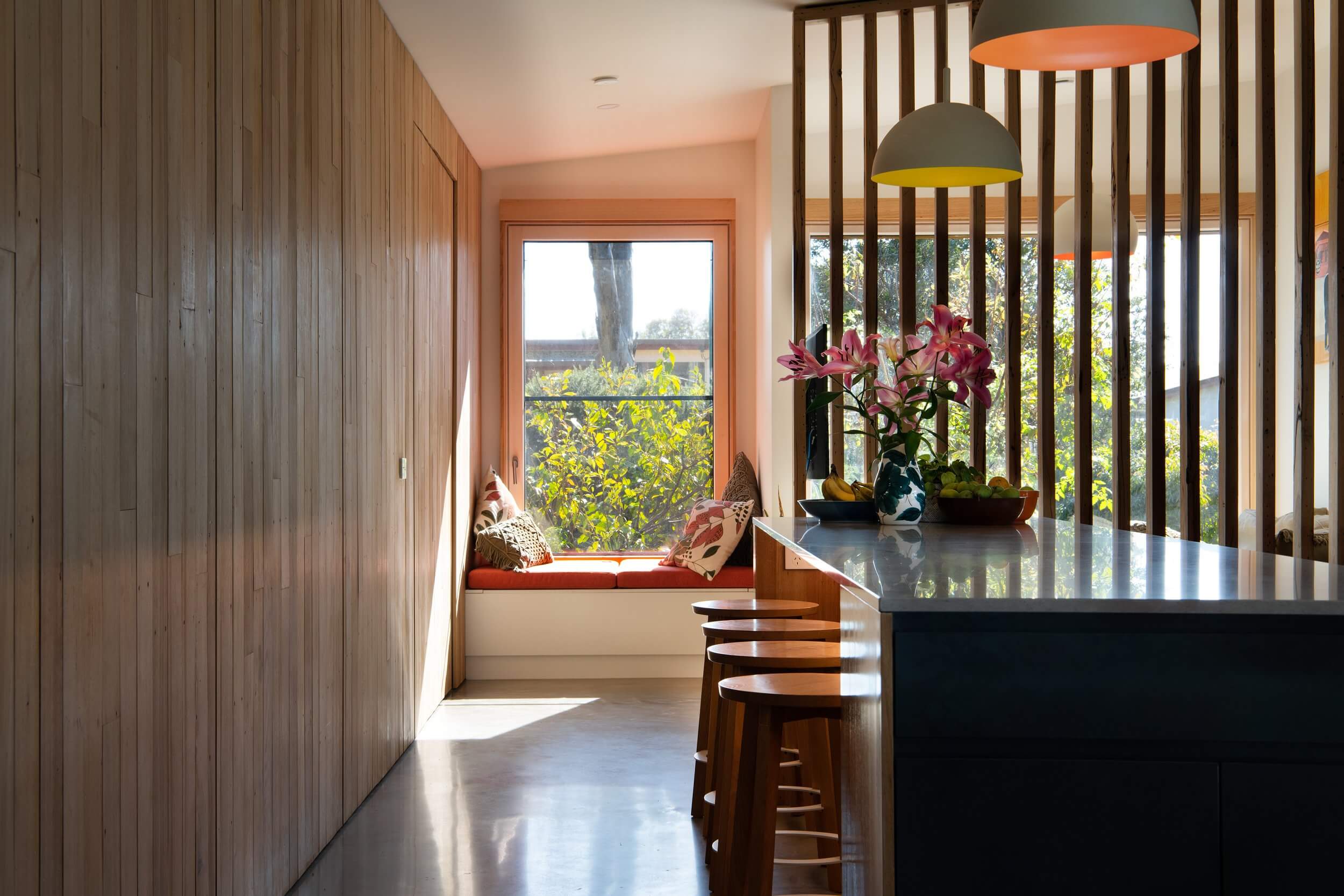
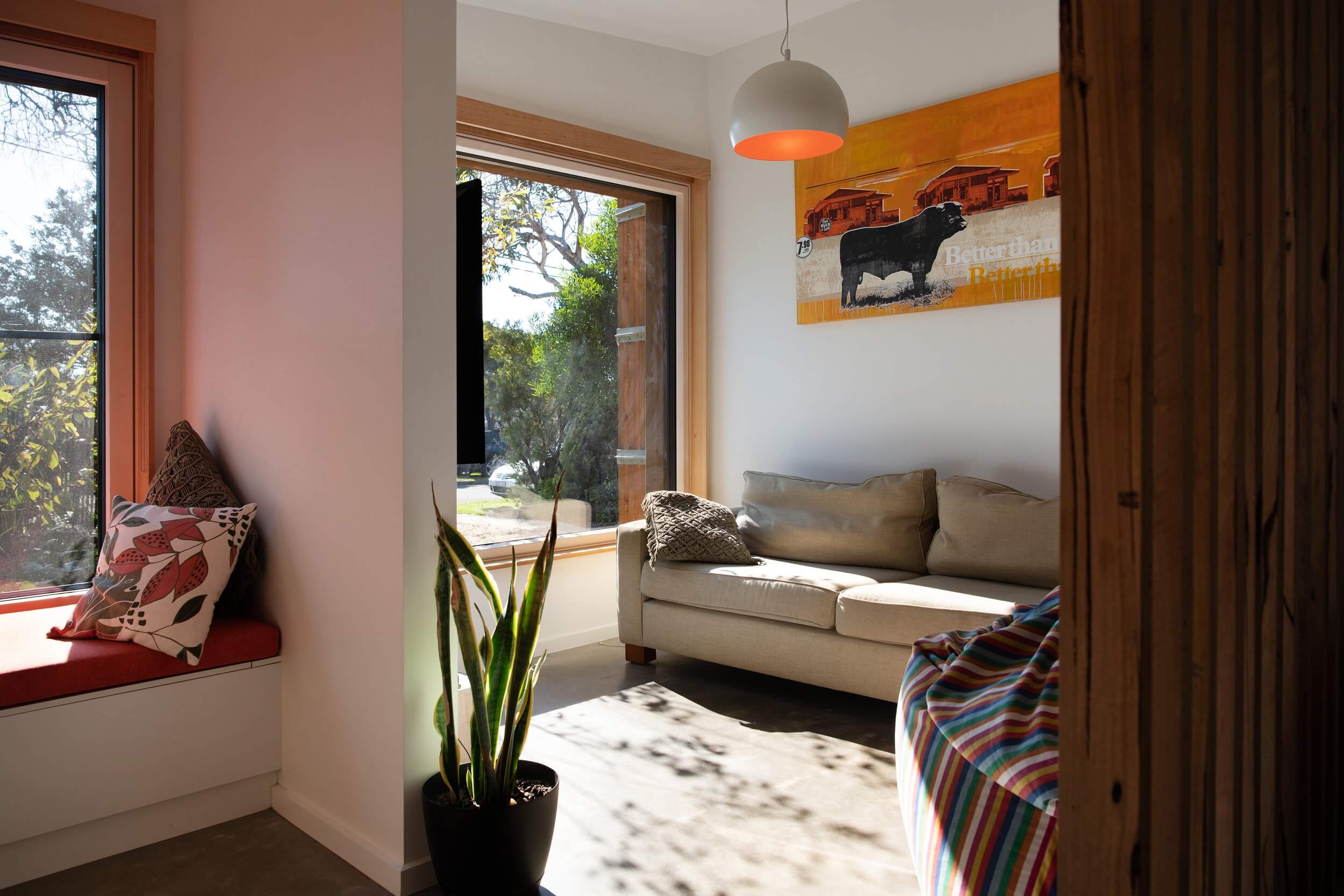
The mid-century modern vibe perfectly complements the family home. Spaces flow into one another and are connected by the spine wall, which is clad in floorboards reclaimed and rejuvenated by the client.
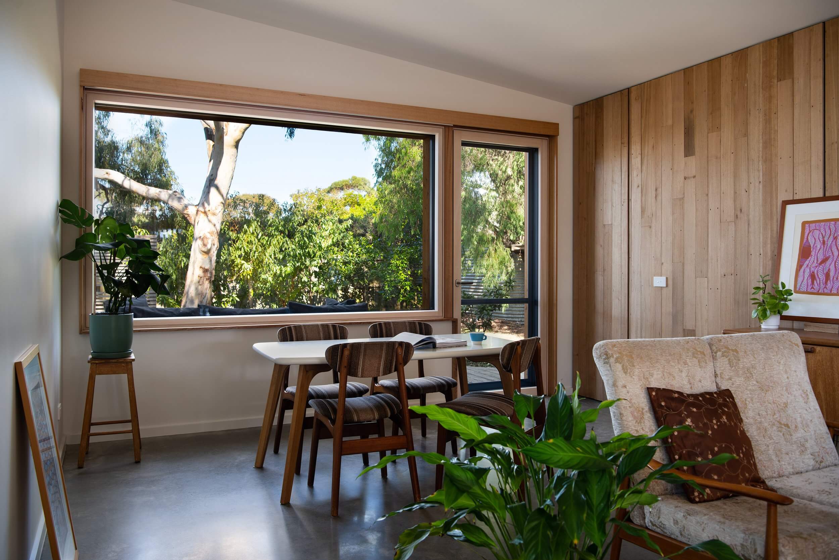
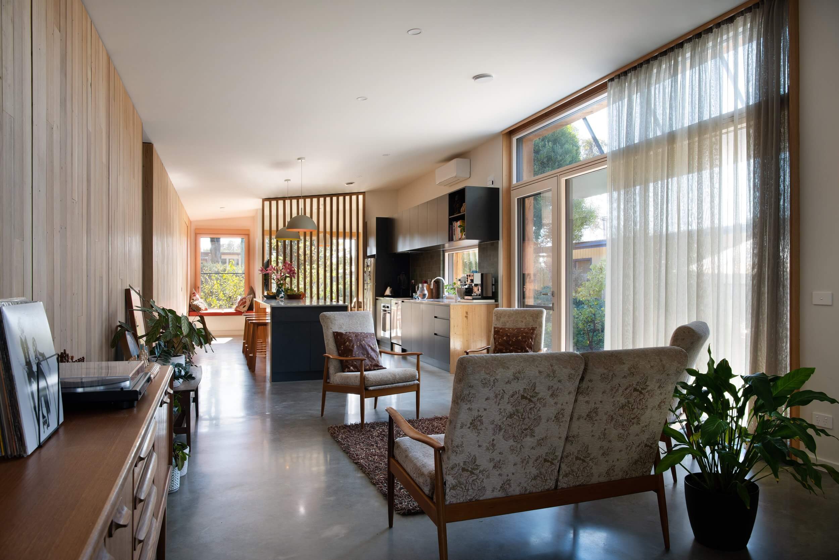
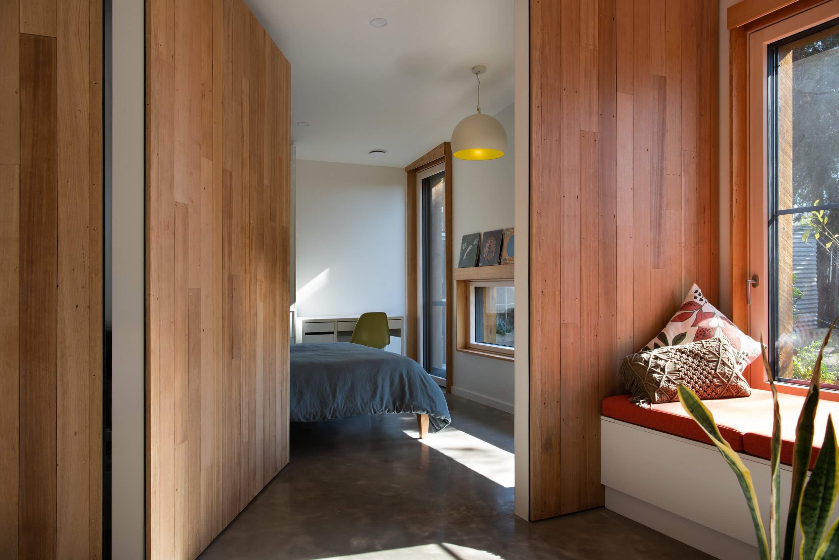
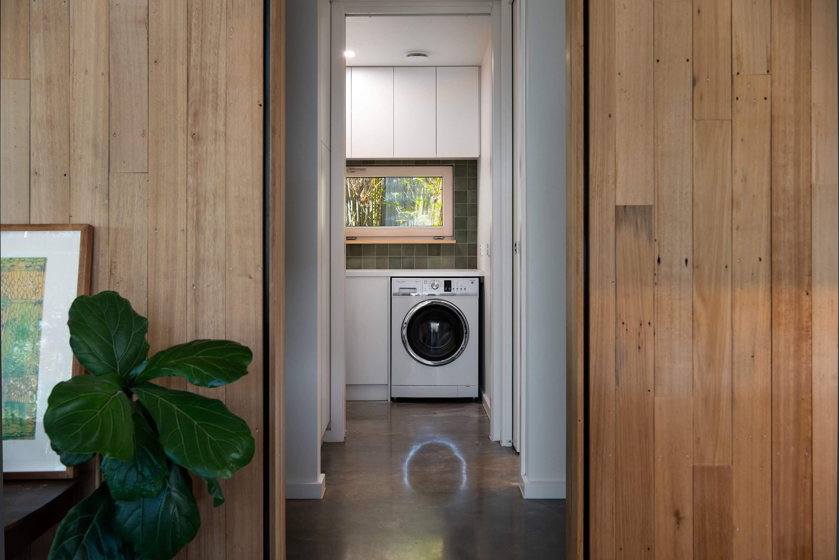
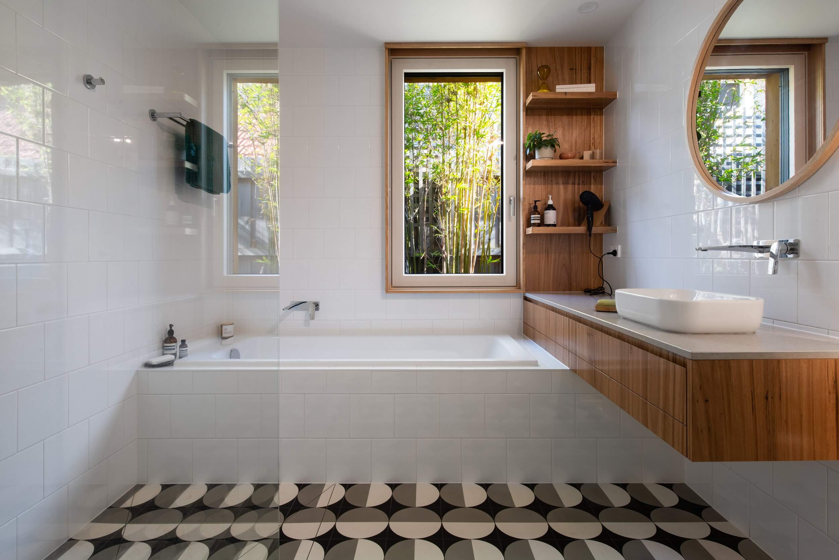
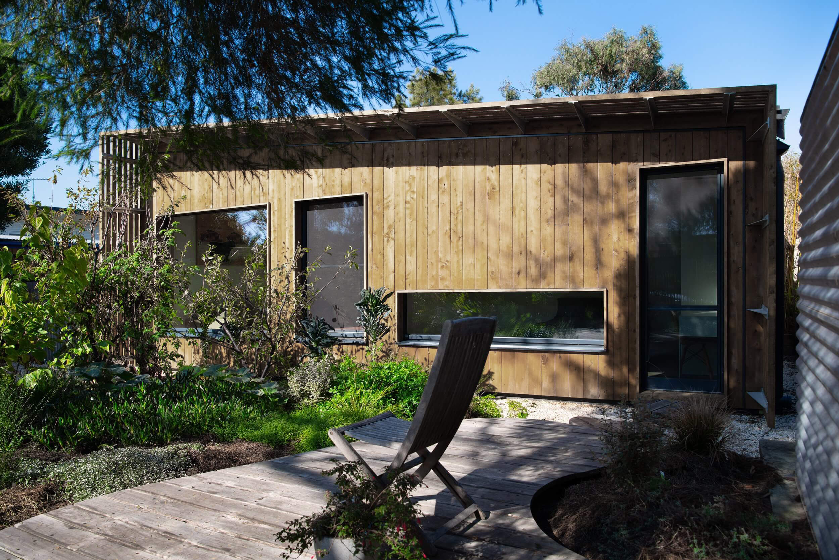
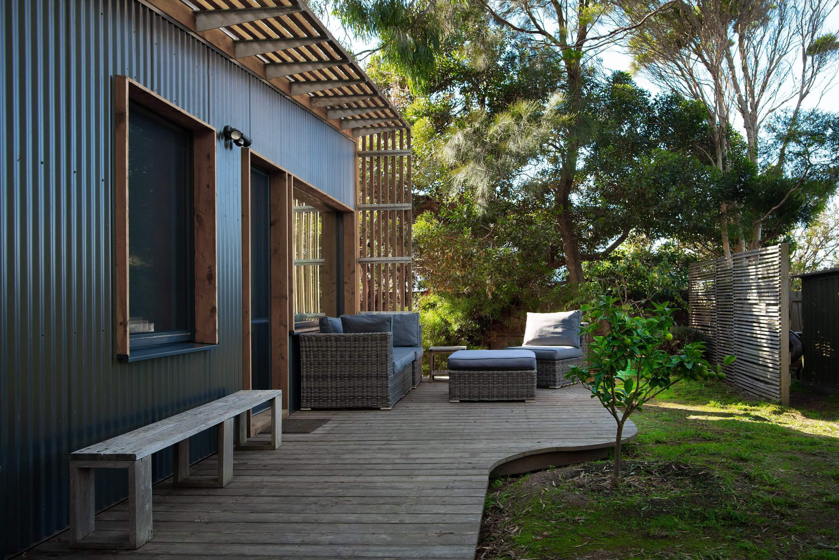
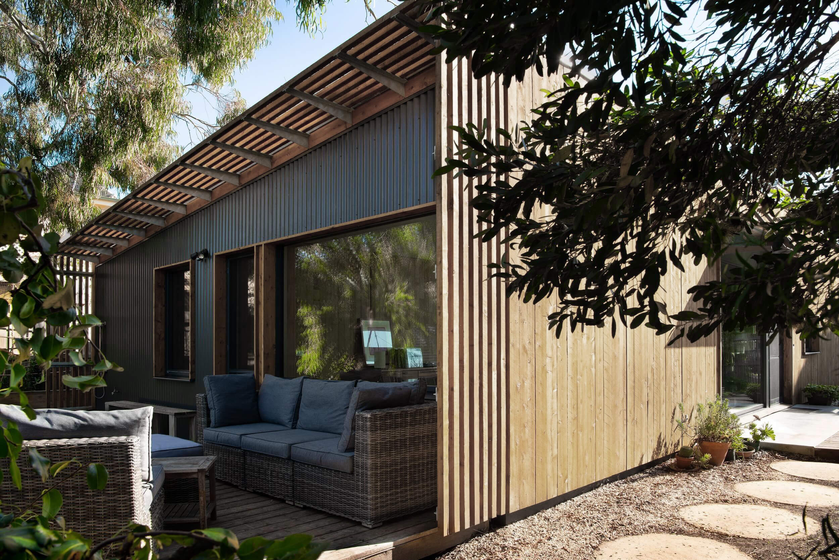
Features
Passivhaus Certifiable, meeting all required criteria for energy efficiency and comfort in accordance with PHPP preliminary analysis
Fully insulated, burnished concrete flooring throughout
Triple-glazed European spruce windows
Repurposed Australian hardwood timber from the former home - timber feature wall and internal timber screen
SIPS (Structural Insulated Panel System) Roof for an economic and speedy approach without a compromise on performance
Specifications
Size
House 125m2
Land 597m2
Hot Water
Sanden 250L heat pump
Renewable Energy
- 3.12kW solar PV system
- Electrical provisions for car charging
Passive Design, Heating &
Cooling
- Windows to North and East provide good natural light and passive solar gain
- Good cross ventilation to take advantage of the cooling coastal breeze
- Small footprint enables efficient active heating and cooling when required
Water Saving
- 4 slimline galvanised iron rainwater tanks harvest water for garden use
- All water efficient toilets, taps and showers (WELS 4 star)Building Materials
Building Materials
- Reused old-growth hardwood from former house for feature wall lining
- Naturally burnished concrete floor completely insulated and engineered to last centuries
- Insulated timber frame, covered in wood fibre insulation to meet the thermal performance requirements of Passivhaus
- Due to the simple plan, a Structurally Insulated Panel System (SIPS) was used for the roof for faster construction with high insulation values
- White Cypress cladding boards over a UV stable vapour permeable membrane
- An internal vapour permeable airtight membrane to allow the building to breathe and maintain high levels of comfort
Windows & Glazing
- Triple-glazed, high performance European windows made from sustainably sourced timber frames and protected from the salty ocean air with an aluminium external casing
- European hardware means multi-point locking for best-in-class security and quality
Other ESD features
- External shading to the East and North is carefully designed so that air-conditioning systems are barely needed
- Combination of native and edible vegetation to attract native flora and fauna
- A modestly sized home. One of the most important factors to achieving a sufficiently beautiful home without over-consuming energy and resources
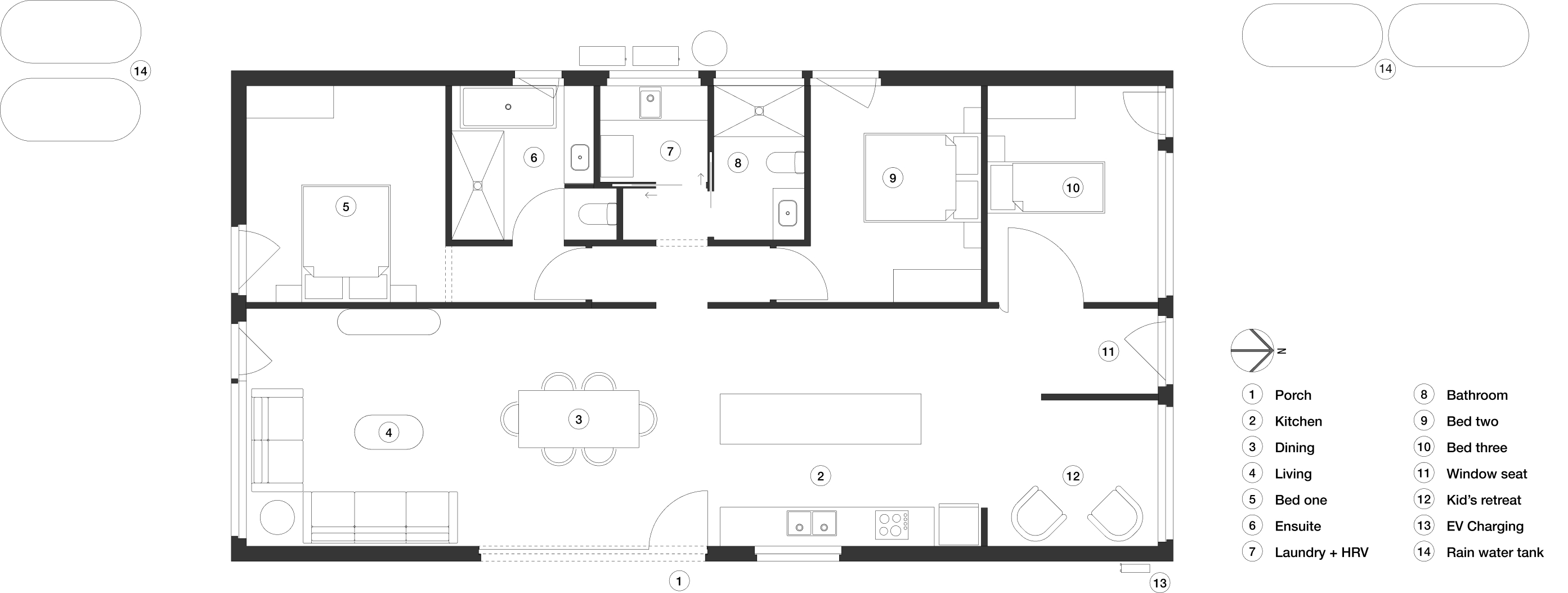
Performance
Thermal Envelope
Exterior wall
Ground floor
U-value = 0.098 W/(m2K)
Basement floor / floor slab
U-value = 0.106 W/(m2K)
Roof
U-value = 0.088 W/(m2K)
Frame
Green Building store, Ultra
Glazing
U g-value = 0.6 W/(m2K)
g -value = 53 %
Mechanical systems
Exterior wall
Ground floor
U-value = 0.098 W/(m2K)
Basement floor / floor slab
U-value = 0.106 W/(m2K)
Roof
U-value = 0.088 W/(m2K)
Frame
Green Building store, Ultra
Glazing
U g-value = 0.6 W/(m2K)
g -value = 53 %
PHPP values
Exterior wall
Ground floor
U-value = 0.098 W/(m2K)
Basement floor / floor slab
U-value = 0.106 W/(m2K)
Roof
U-value = 0.088 W/(m2K)
Frame
Green Building store, Ultra
Glazing
U g-value = 0.6 W/(m2K)
g -value = 53 %
Working with Aphi Projects to achieve my vision for my ideal home was easy. My aspiration of a home that met key sustainability principles and delivered on my design outcomes within my budget was always their aim. The team were willing to go that little bit extra to make it happen and were always clear on budget implications of the bespoke elements I was after. To top it off they are just lovely people to work with – we clicked! as they say. I had full trust in them to deliver and they did.
