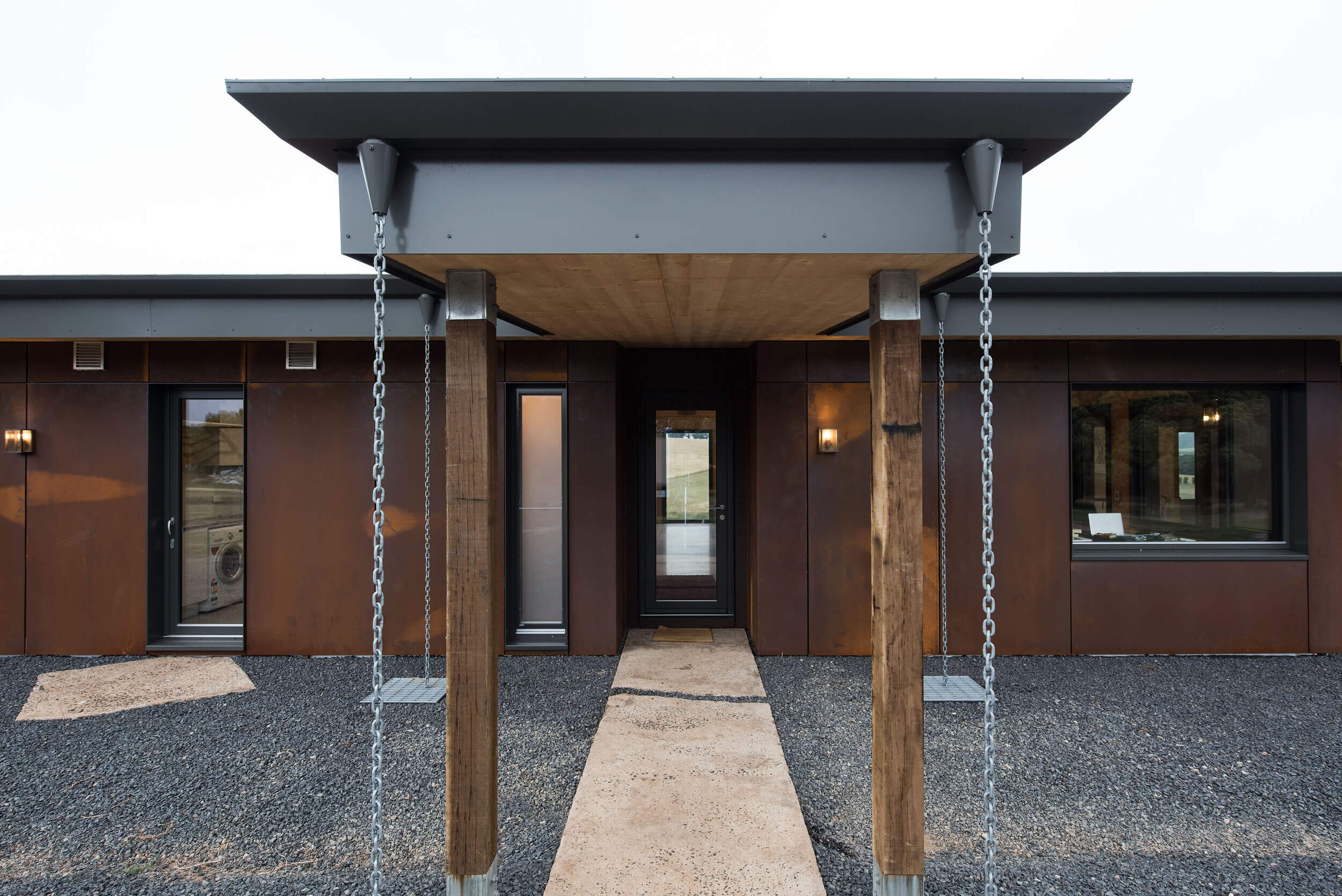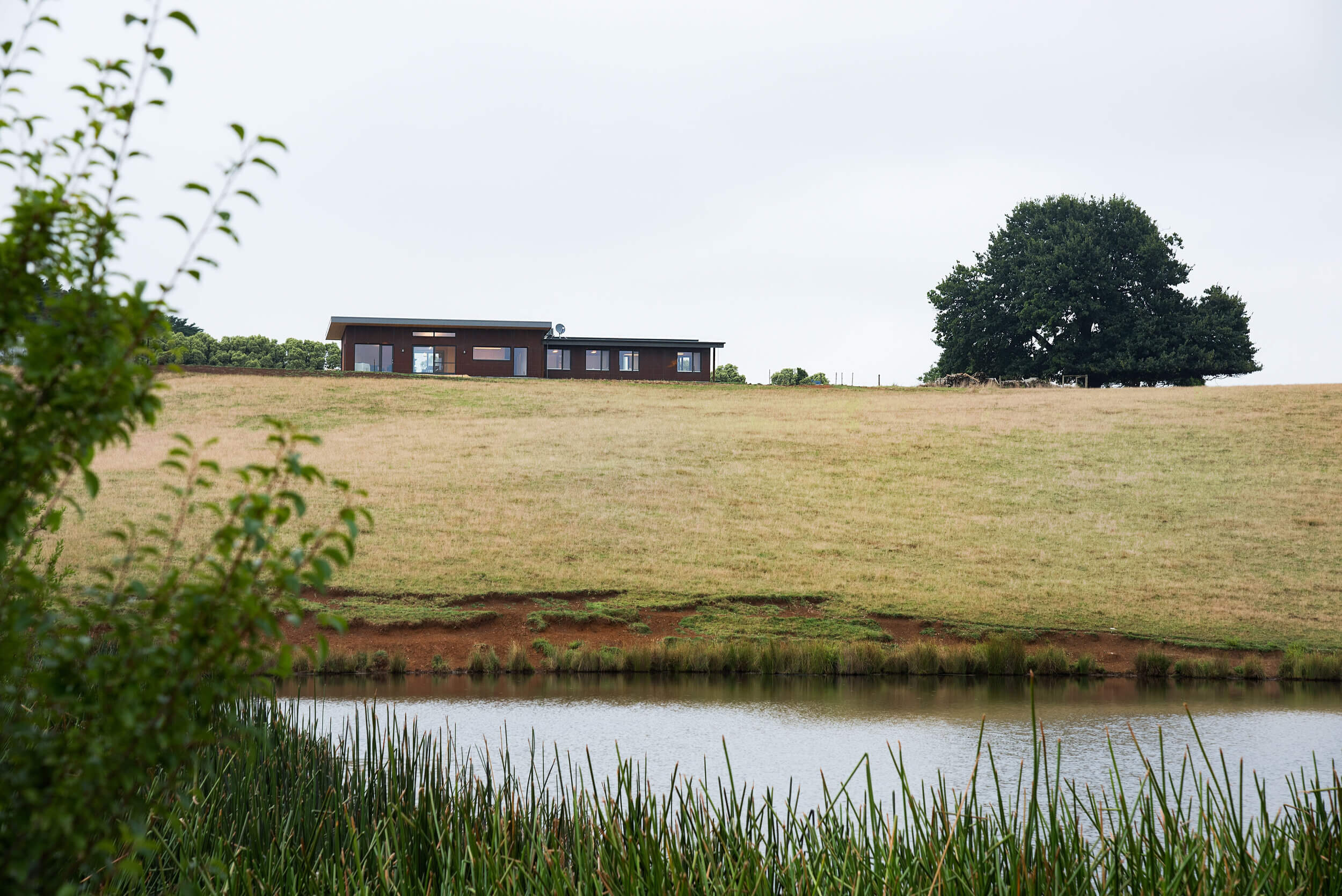
Leongatha CLT Passivhaus
Location
Leongatha, Victoria
Photographer
Tim Loft
Type
New Build
Performance
Passivhaus Certified
Service
Design & Build
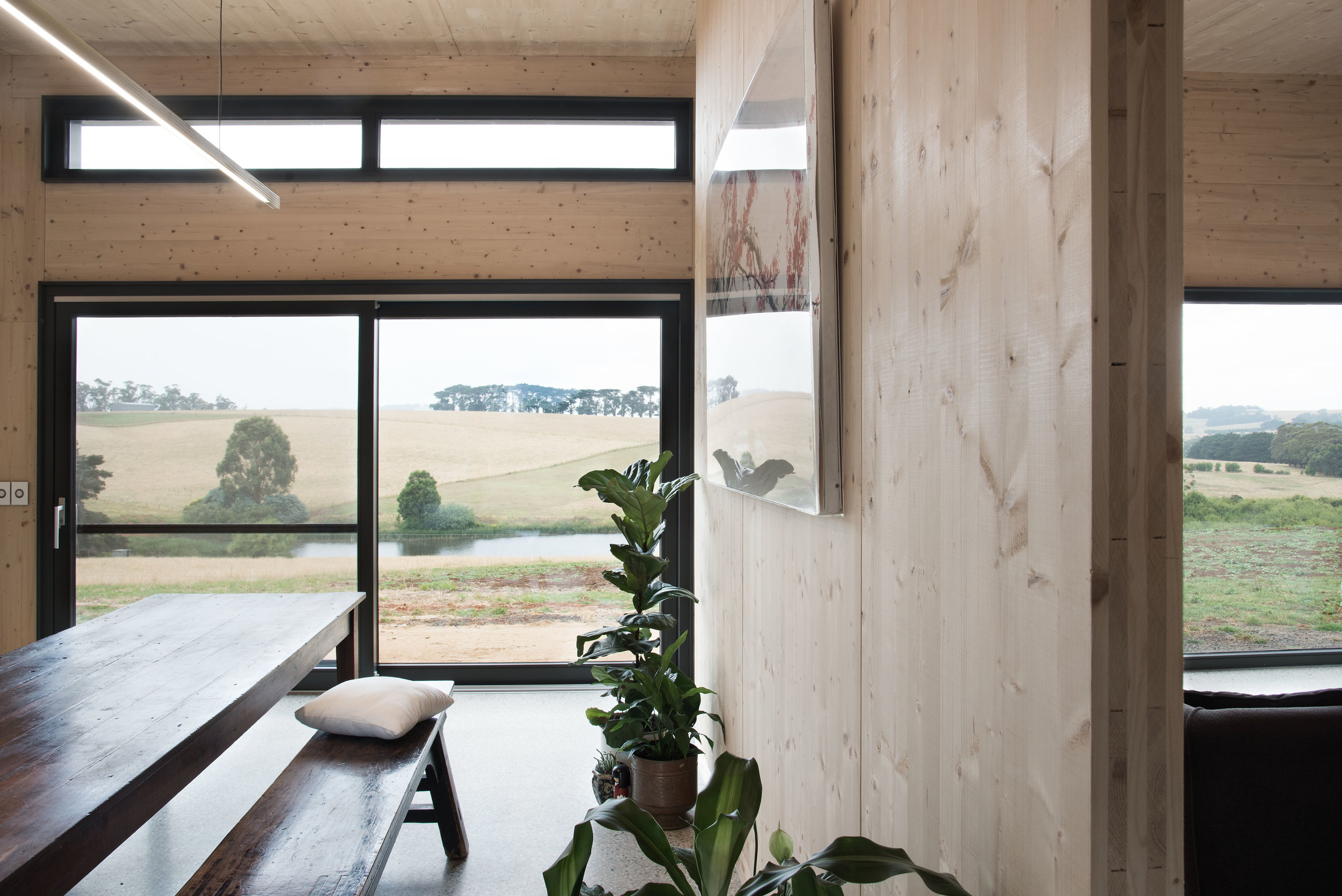
This home, constructed with Cross-Laminated Timber (CLT), exemplifies energy efficiency and sustainability in the harsh Australian outback. Situated among the vineyards of Gippsland in Victoria, the home has taken some of the best products and technologies Europe has to offer and given it a rural Australian twist.
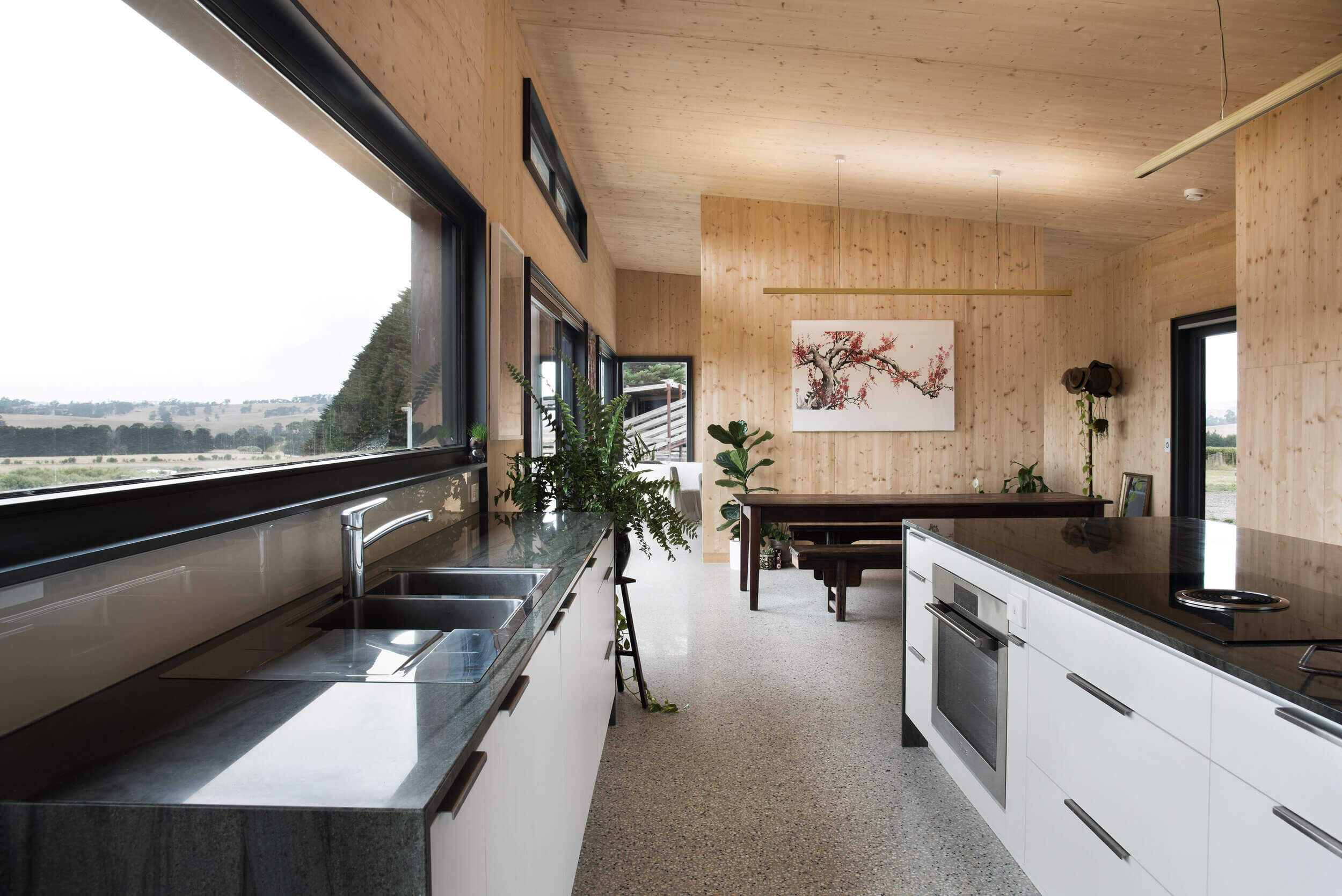
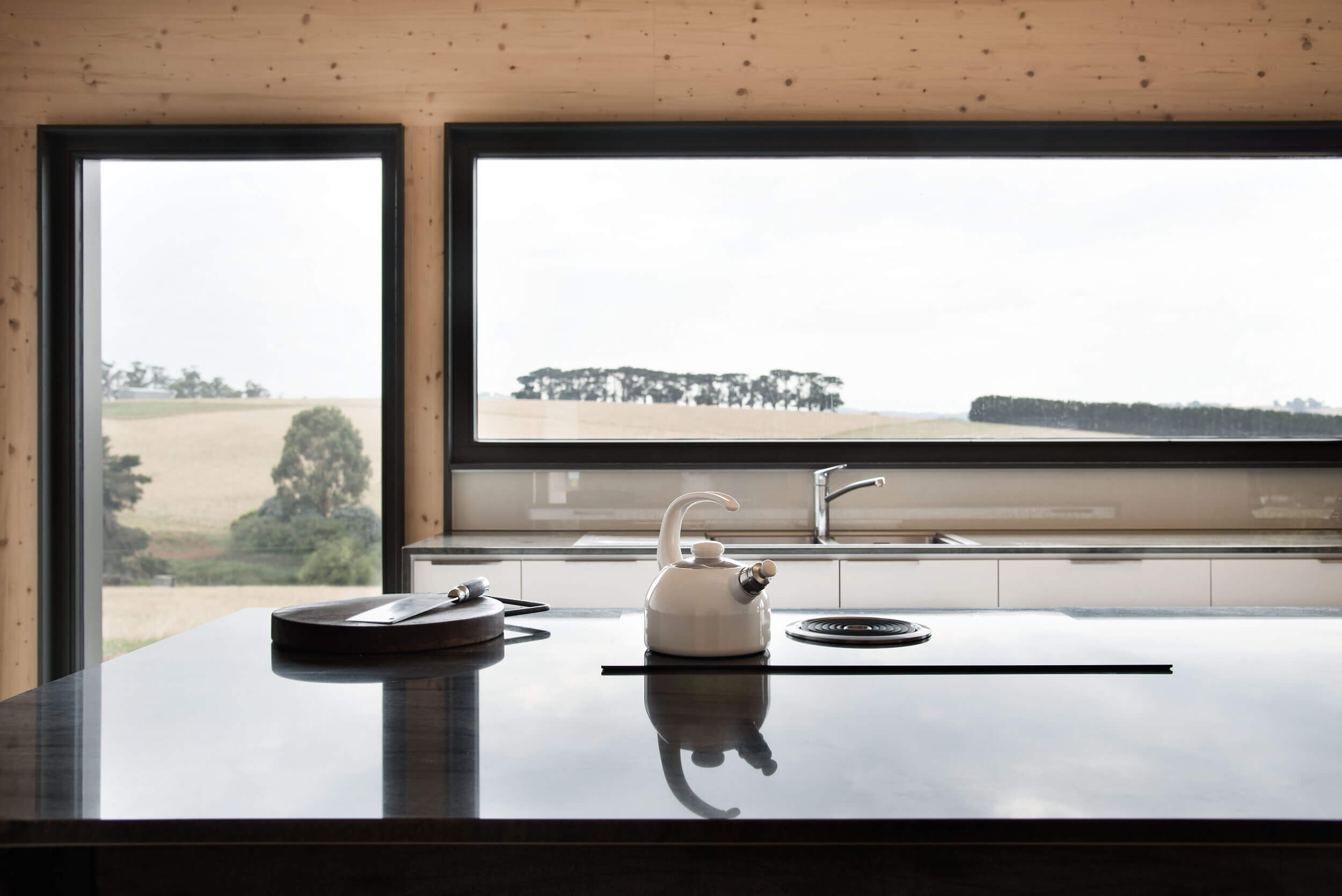
Cross-laminated Timber (CLT) is a unique material for both construction and finishing, bringing a certain feel to the interior spaces that no other material can.
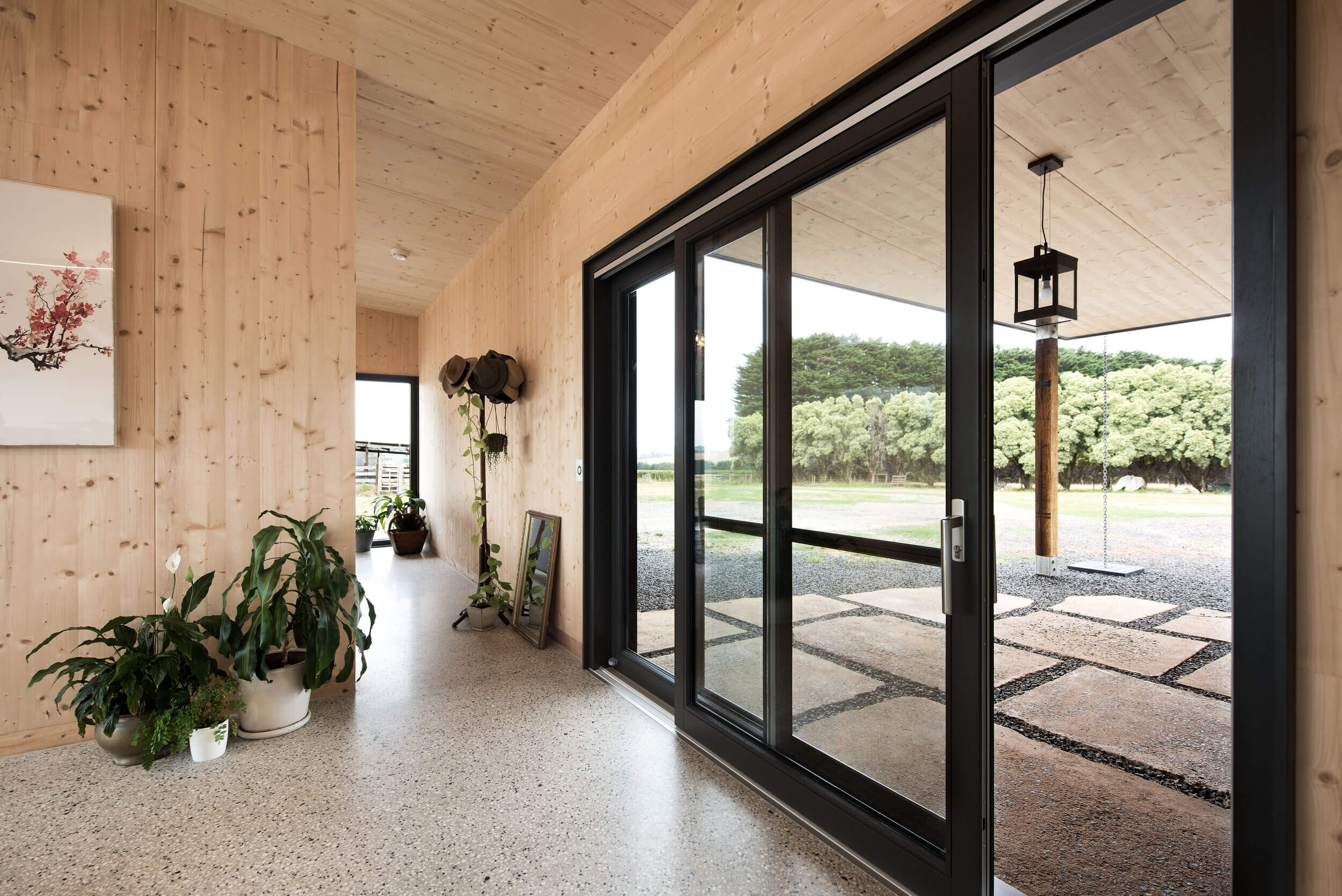
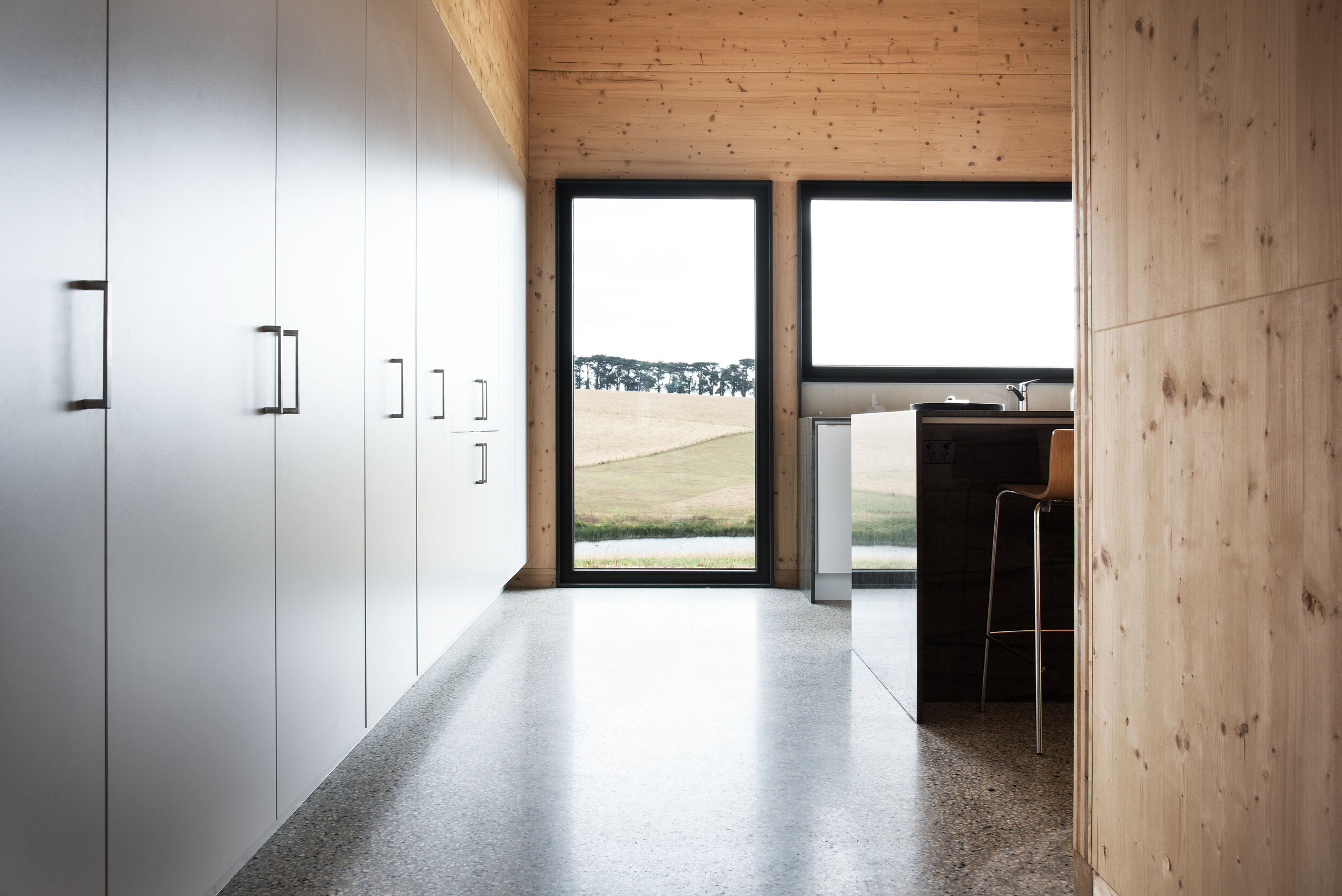
Built for a local winemaker specialising in the highest quality organic Australian wines, this architectural home takes in 360° views of the surrounding vineyards, generously framed by the European tripled glazed windows.

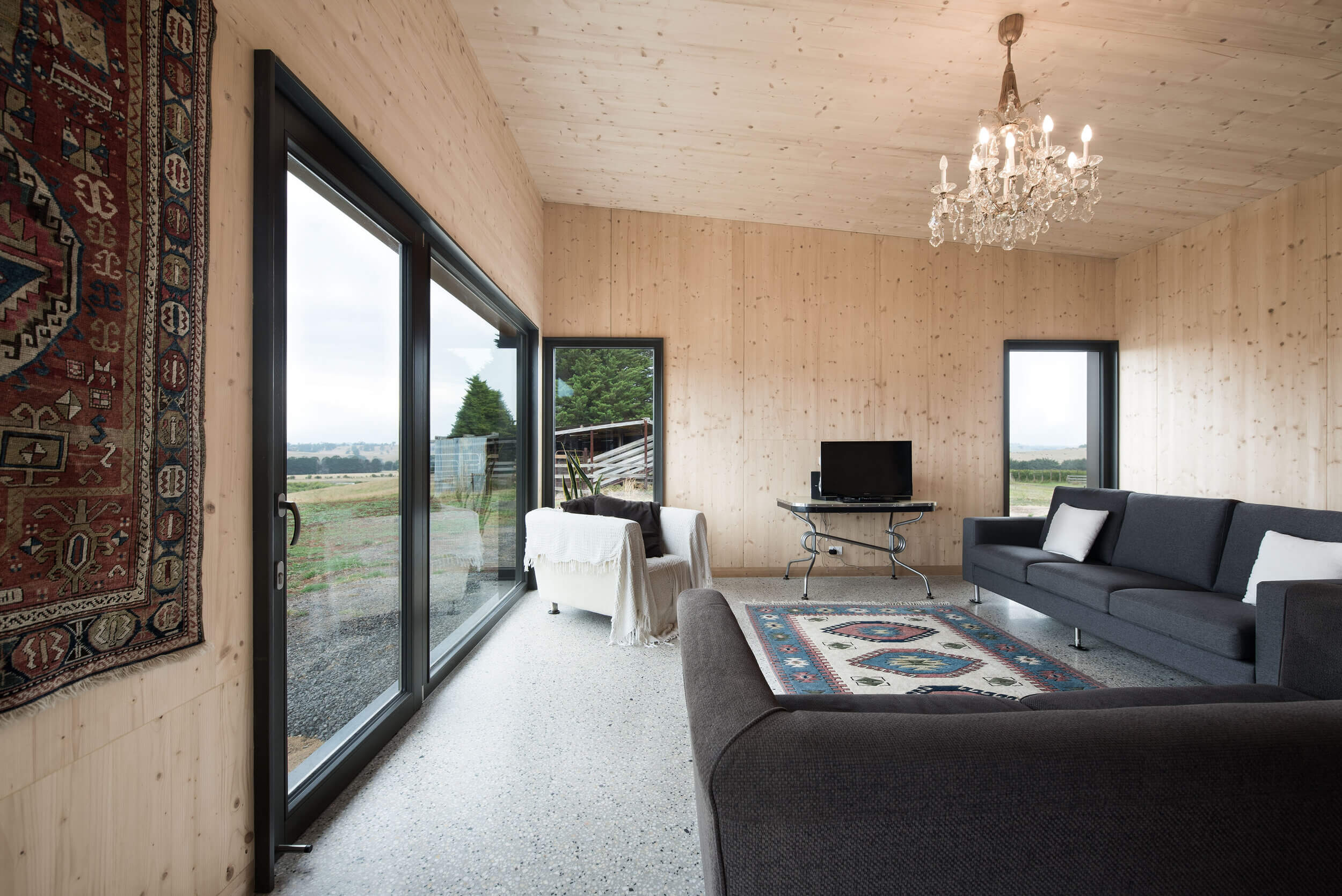
The feeling of European Spruce, completely wrapping around you, can be quite a daunting thought for the uninitiated. Any other material might feel clinical, soulless. That is where the beautiful warm timber finish comes into its own – anything else would be a compromise.
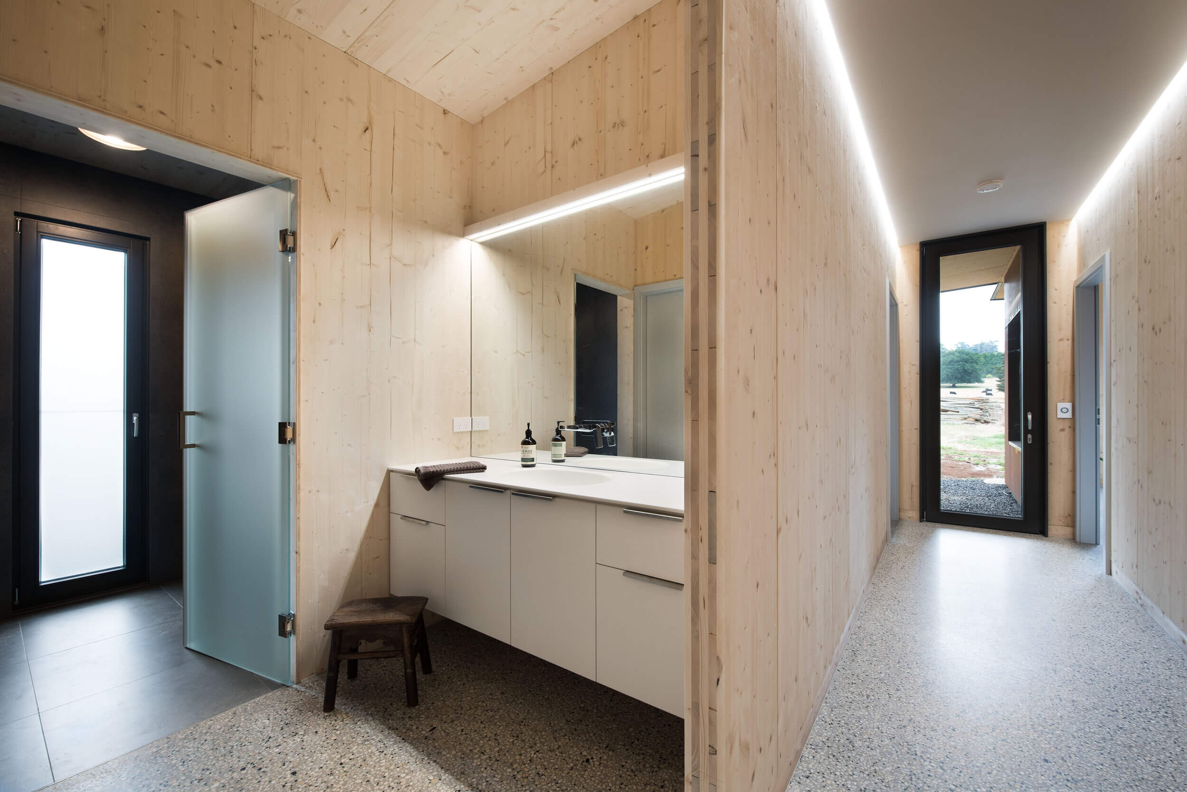
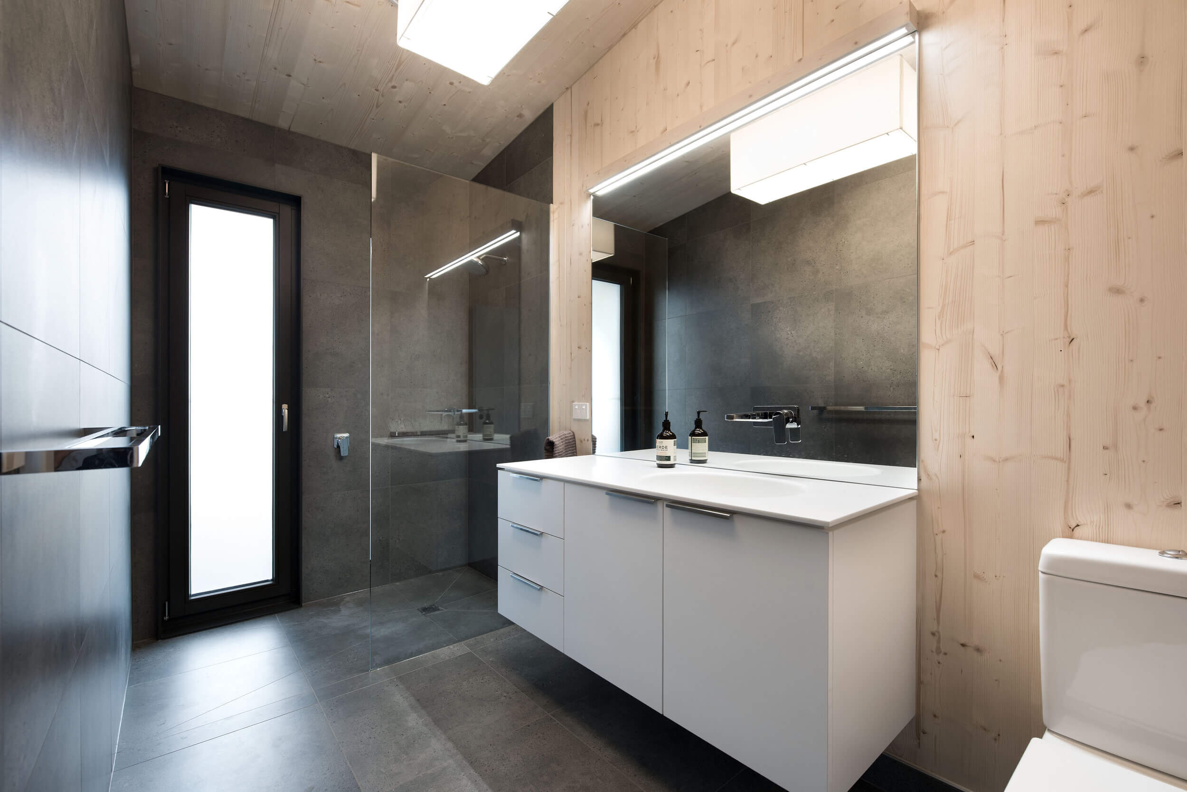
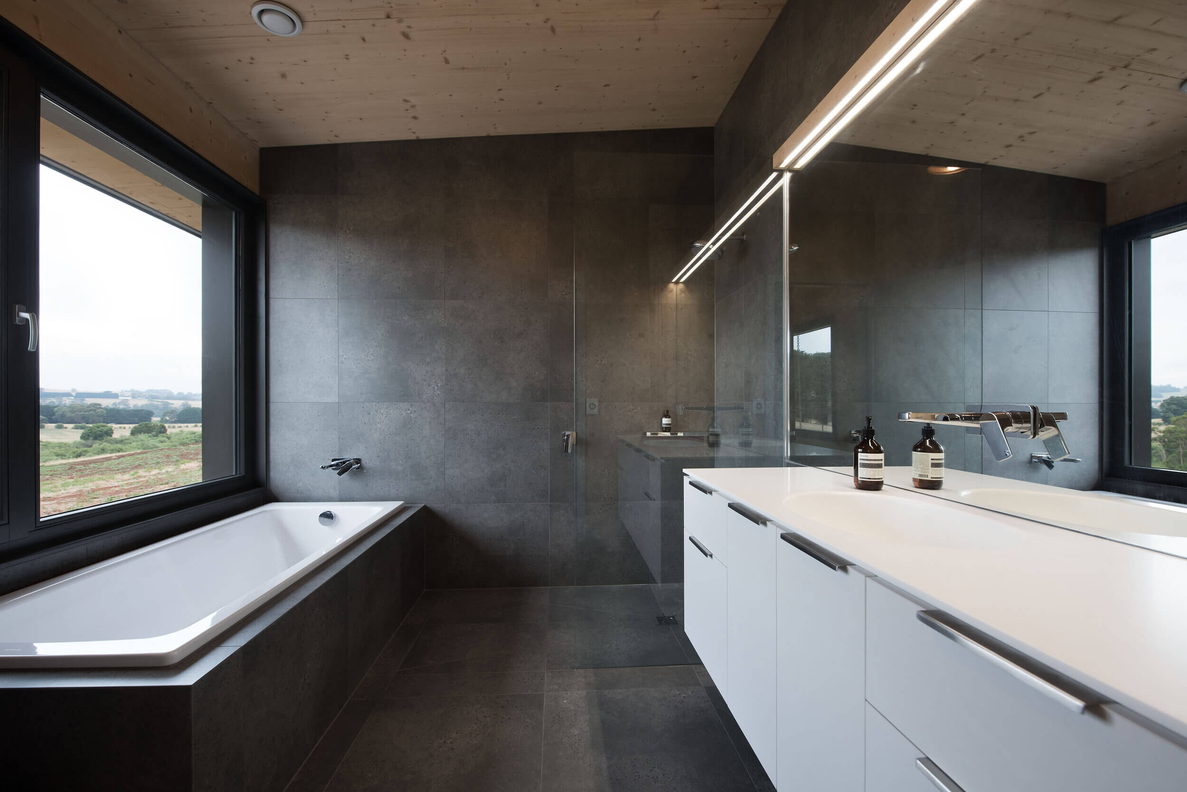
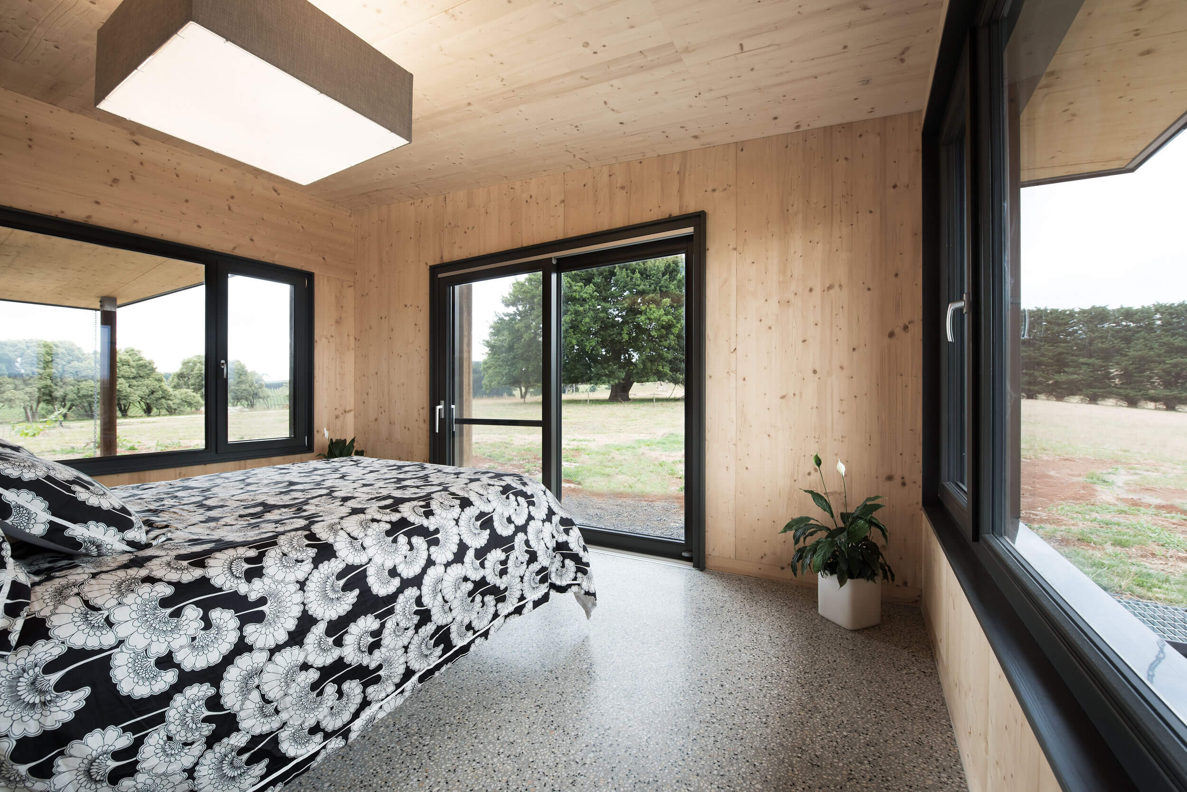
There are so many aspects of the building that we love – the thermal performance of the house has to be experienced to be believed! – but the way the entire house aligns with the changing seasons connects us to farming life beautifully.
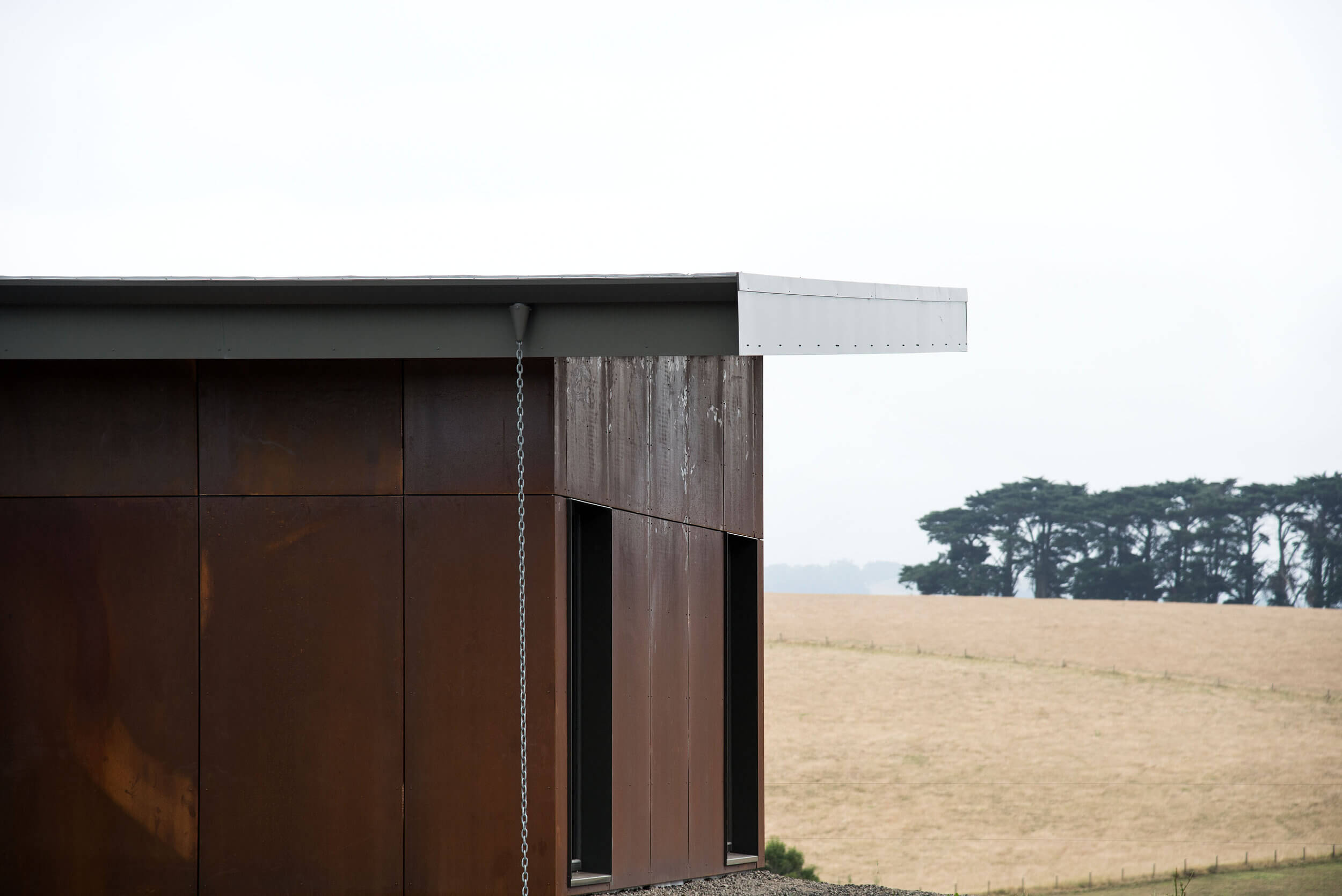
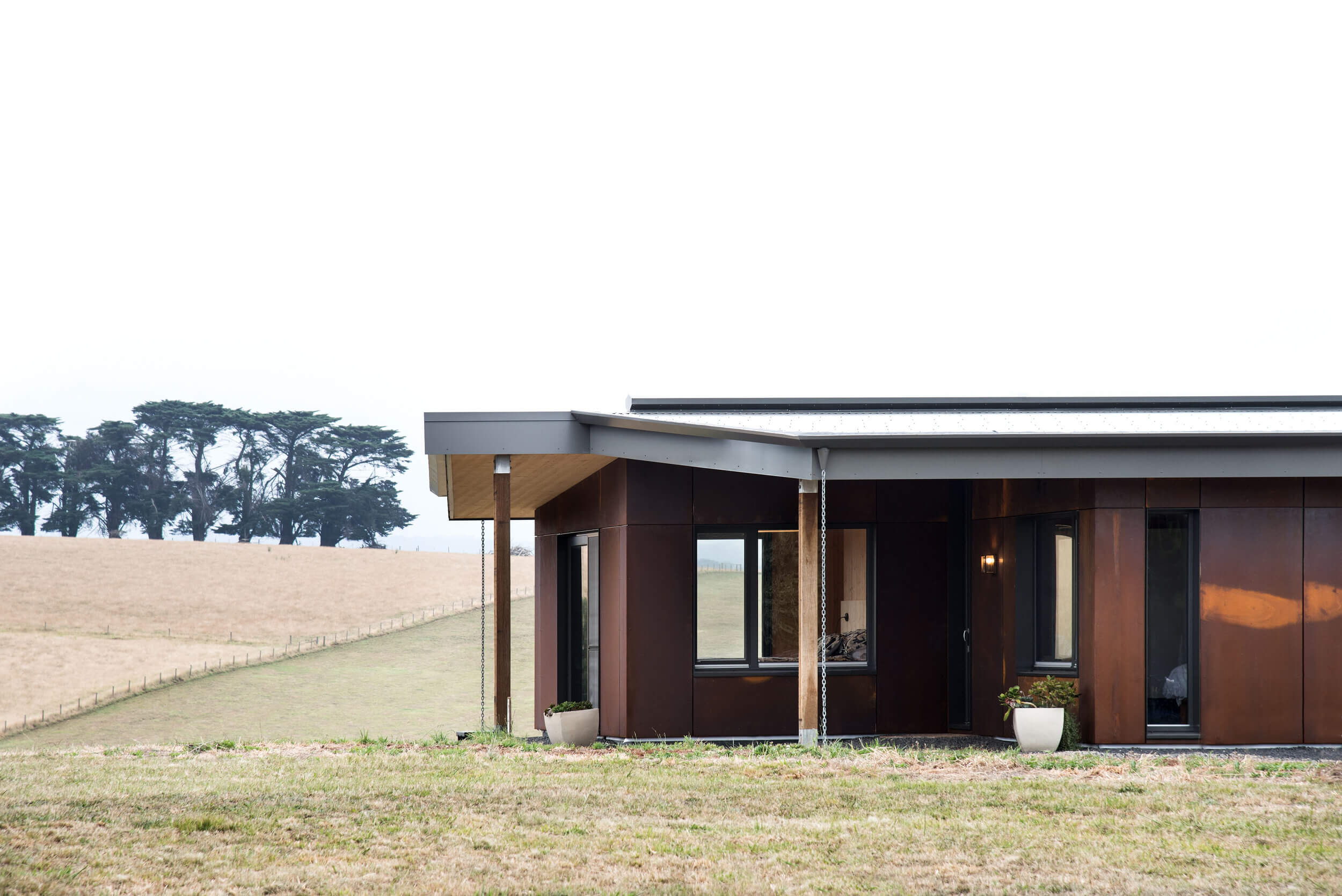
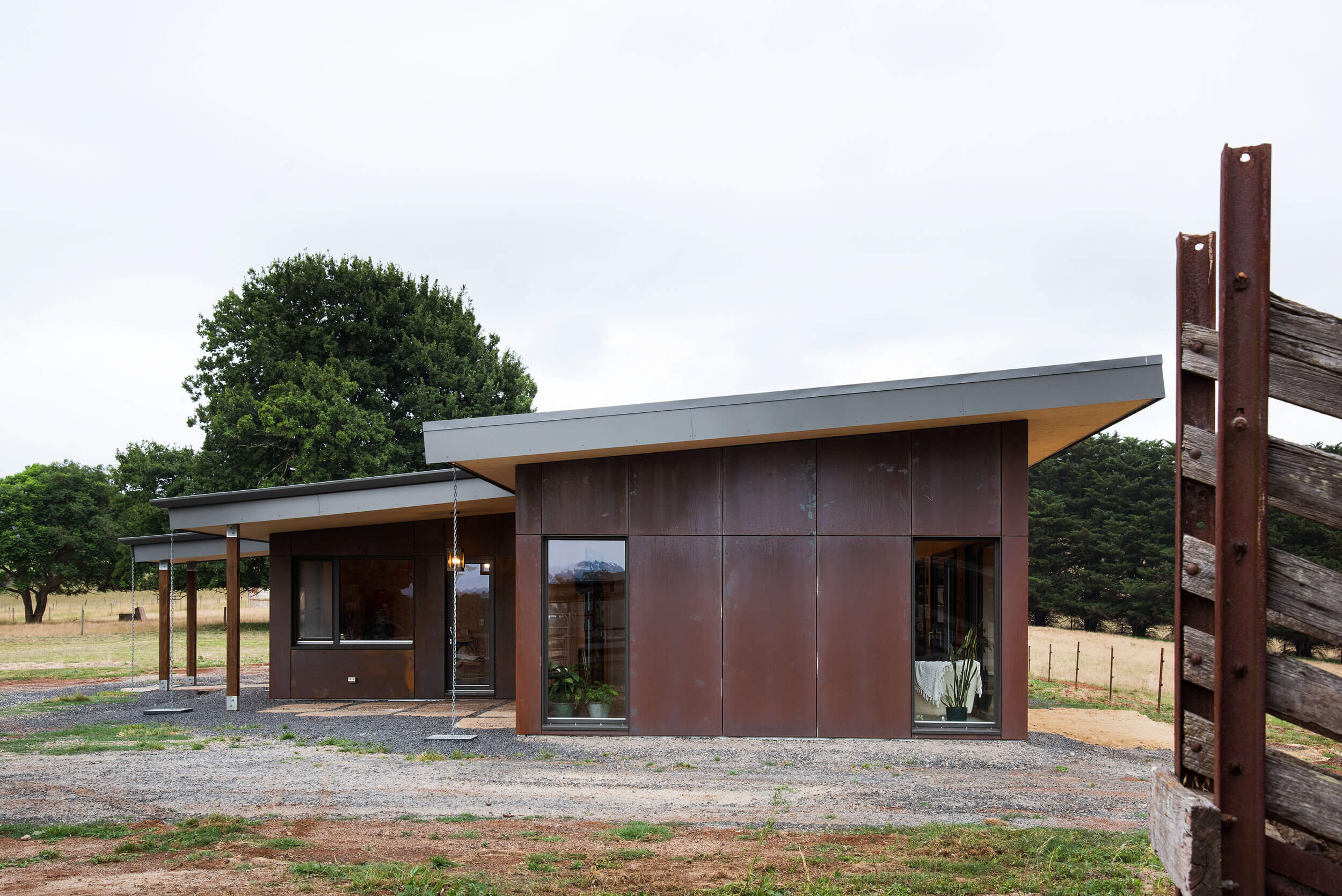
Features
Doepfner triple glazed, timber aluminium doors & windows
Solid European Spruce cross-laminated timber structure with interior-grade finish
Taylex onsite septic treatment and effluent system
Full exposure, polished concrete slab with Maxraft insulation system
Mechanical ventilation with integrated active heating and cooling system
Aphi Projects have a deep knowledge of Passivhaus design and construction techniques. Aside from this, they are fastidious artisans and great people. Working with them has been both enjoyable and enriching.
