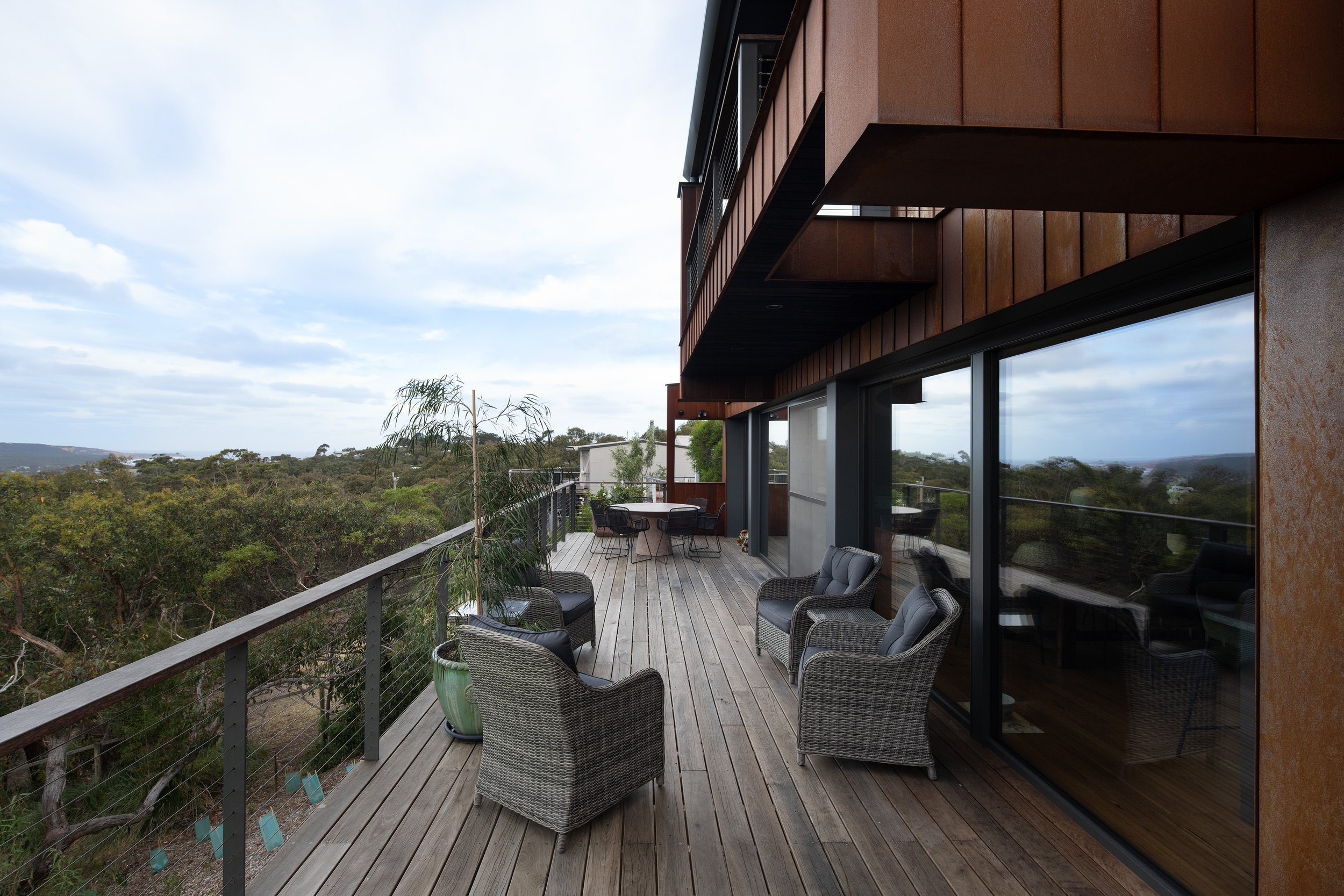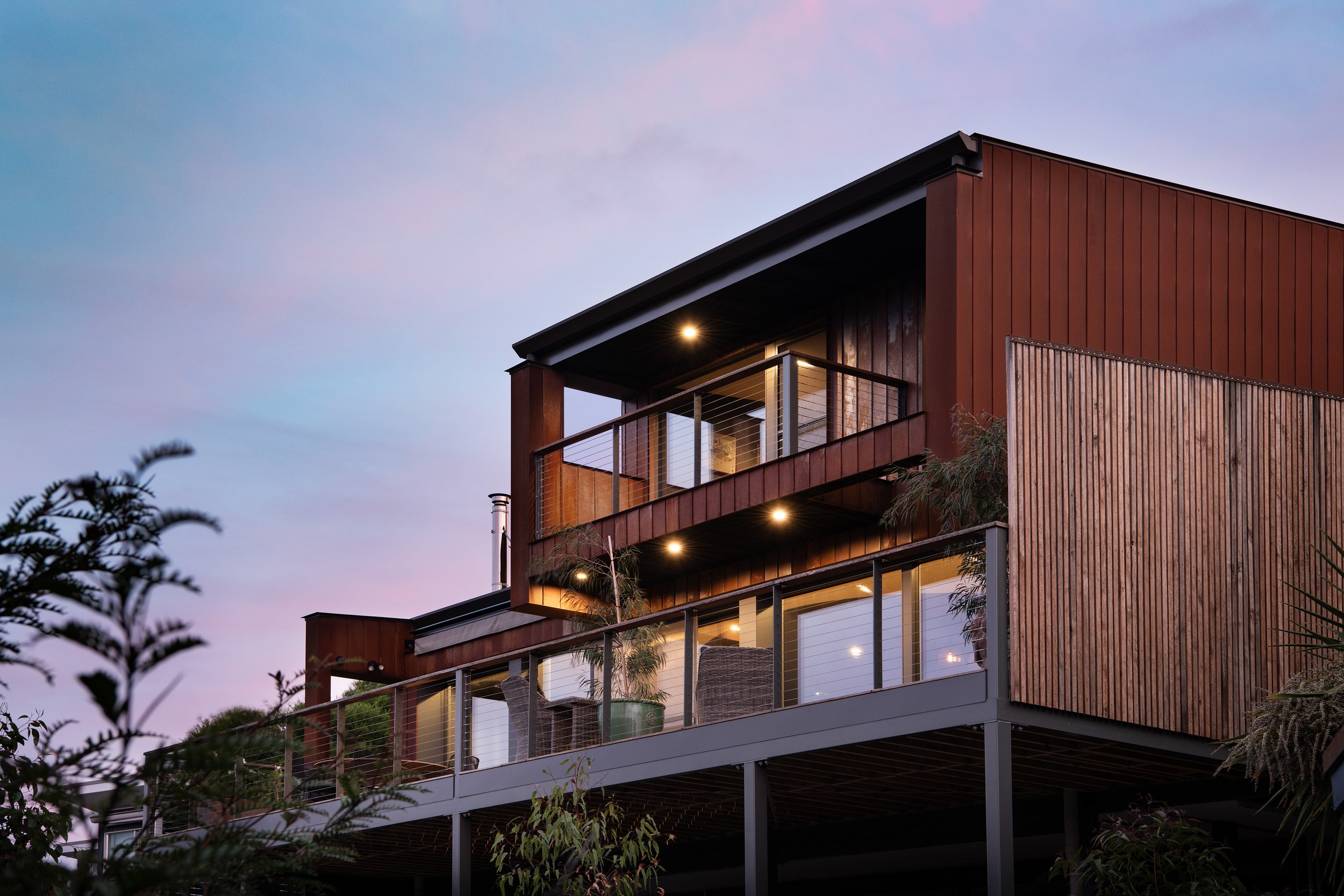
Noble Street Passivhaus
Location
Anglesea, Victoria
Award
Winner – 2024 MBV Best Custom Home $1M-$2M
Photographer
Tim Loft
Type
New Build
Performance
Targeting Passivhaus Certification
Service
Design & Build
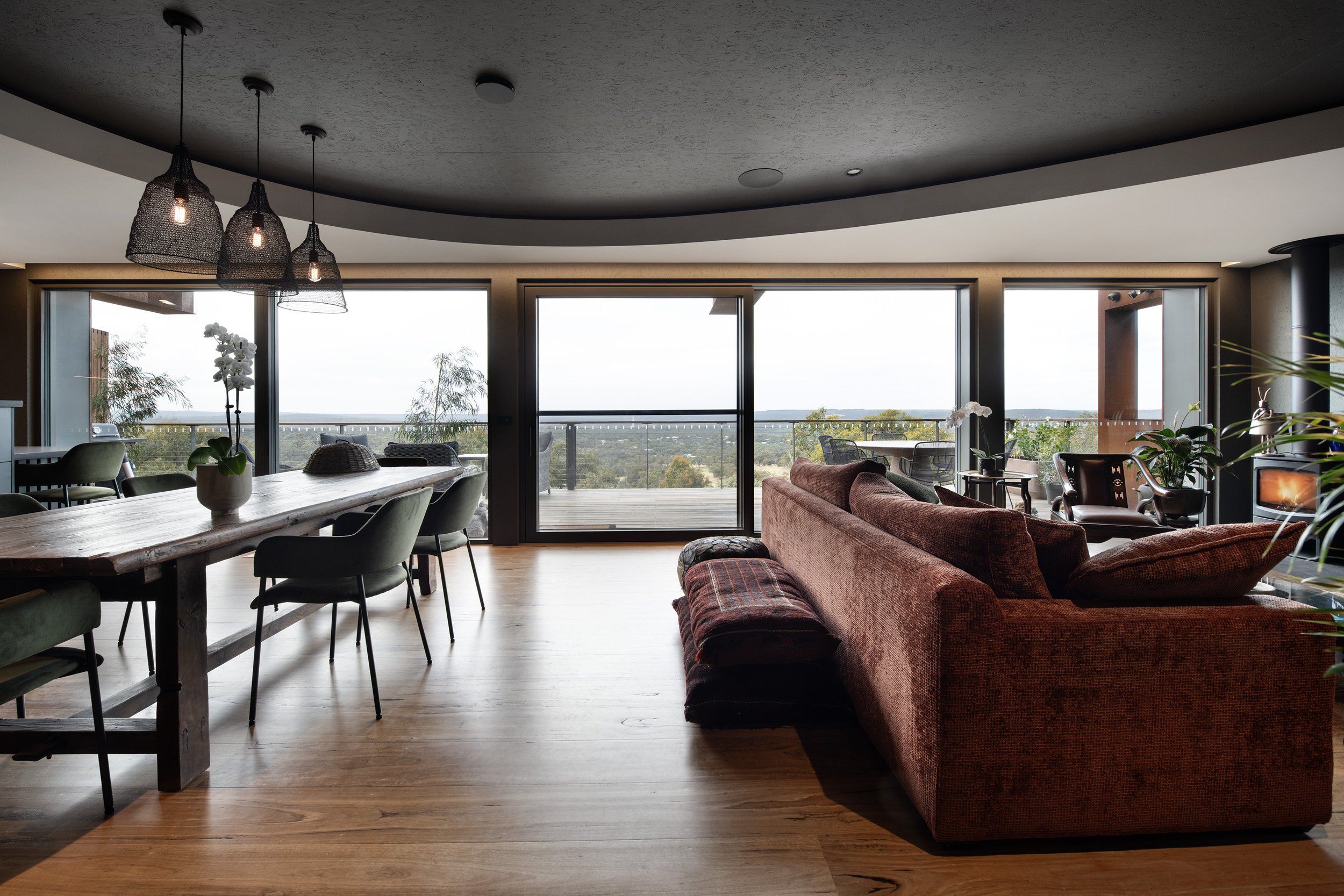
The owners had lived here in a cold, damp, glorified “tent” for decades. They wanted a warm, fresh and comfortable home that was unique and exciting architecturally. The building was design and constructed to Passivhaus standard and is currently in the process of being certified.
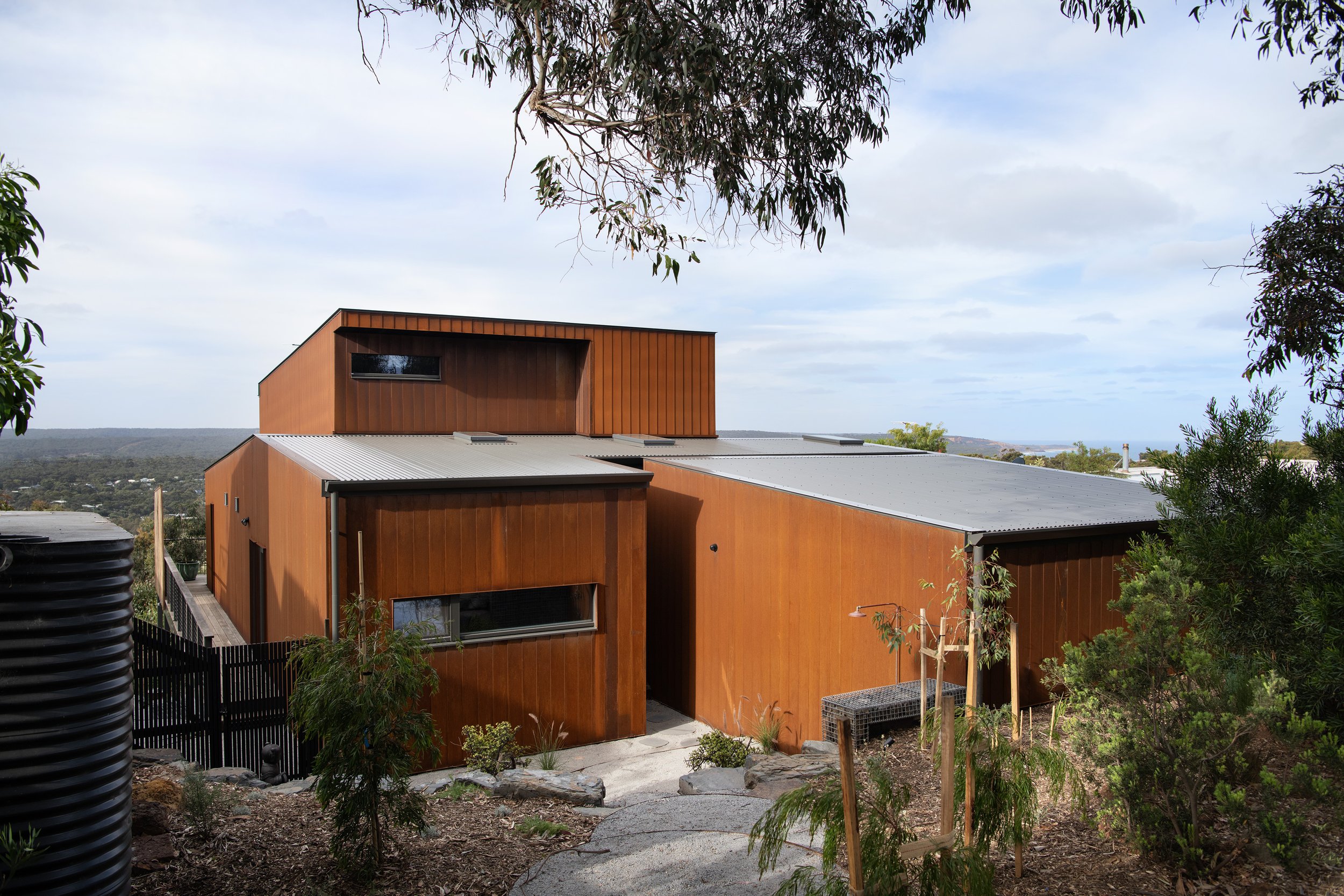
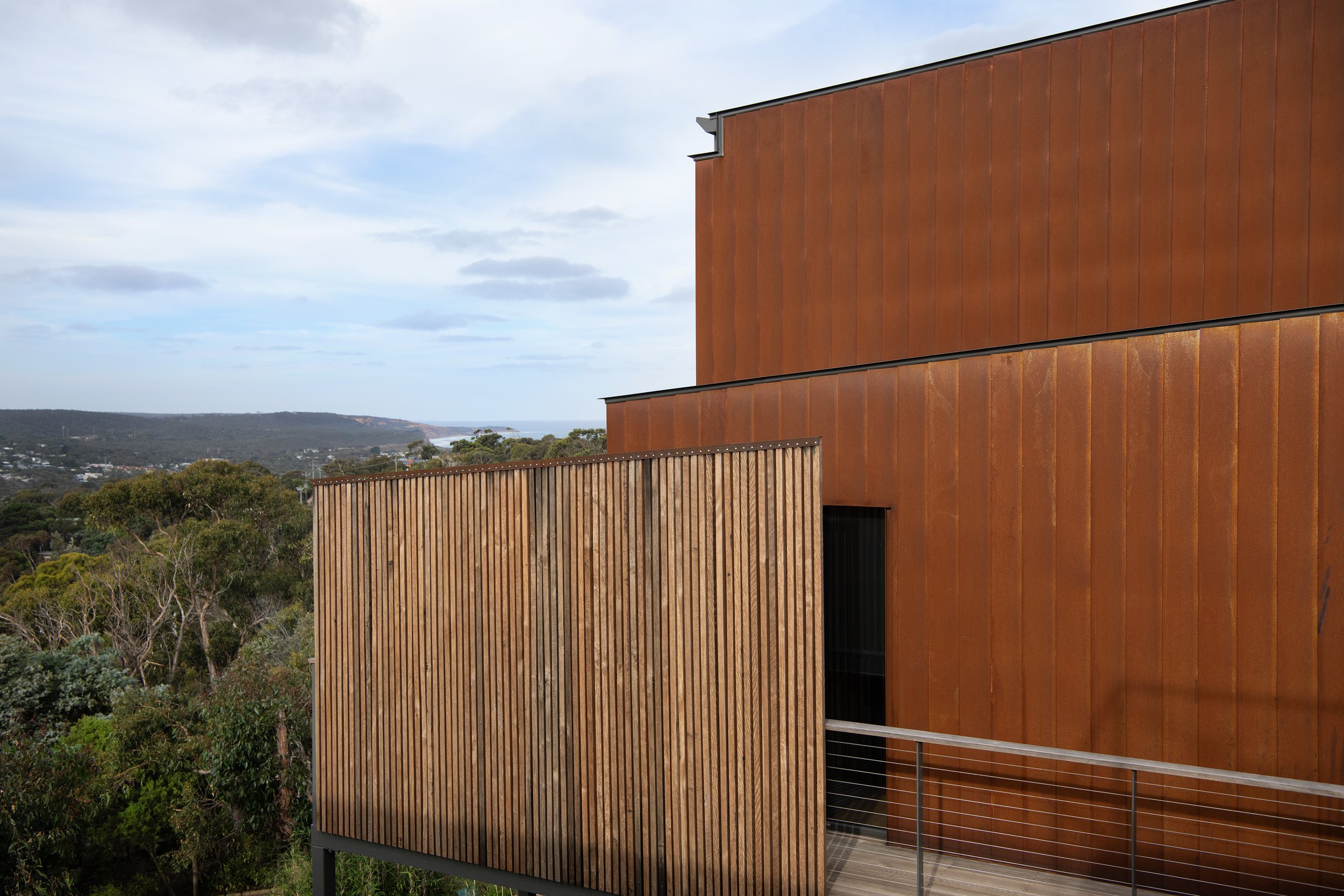
Private and personal, the Noble Street Passivhaus blends quietly into the native bush landscape. It is a harmonious blend between form and function that reflects the beautiful and vibrant personality of the owners.
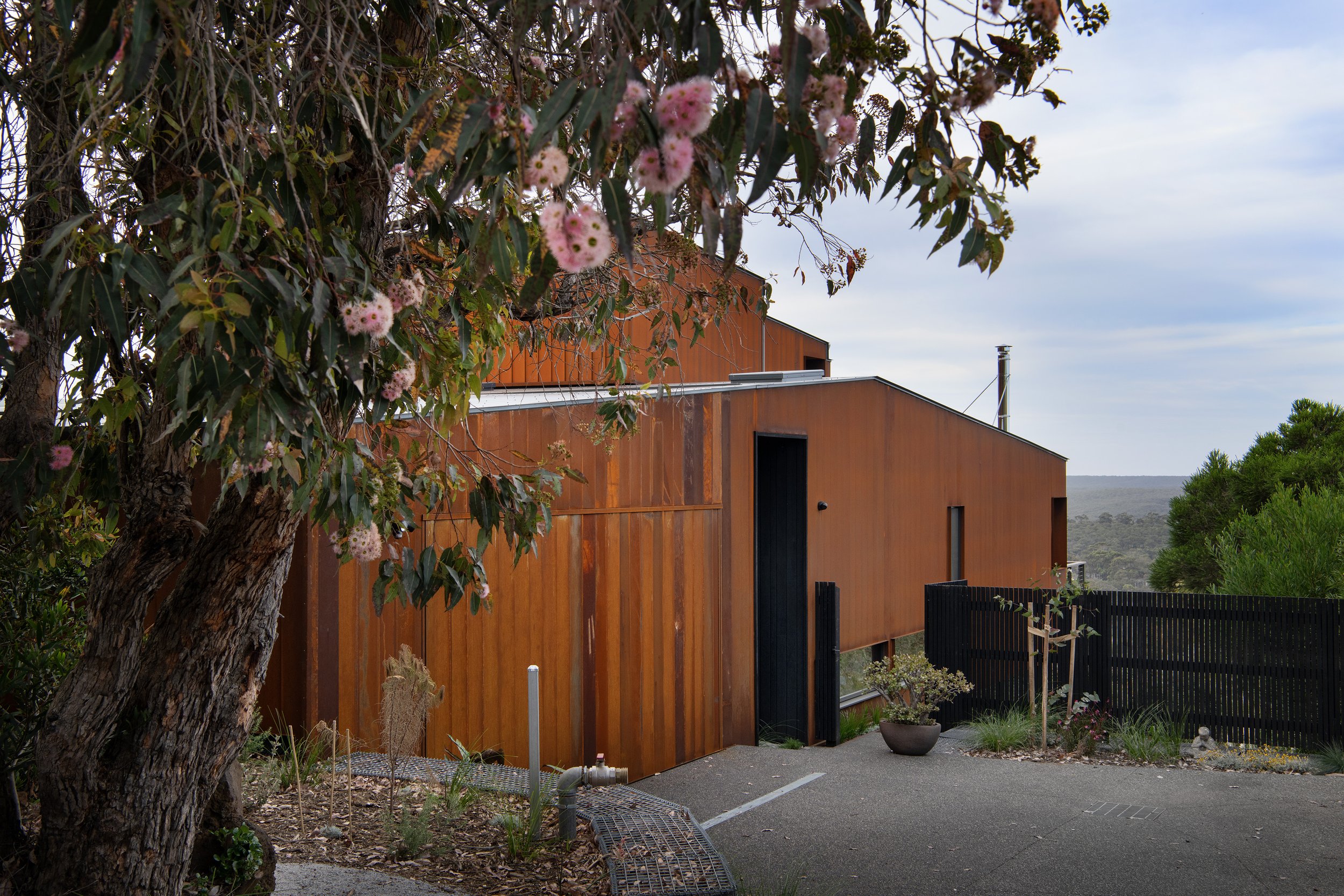
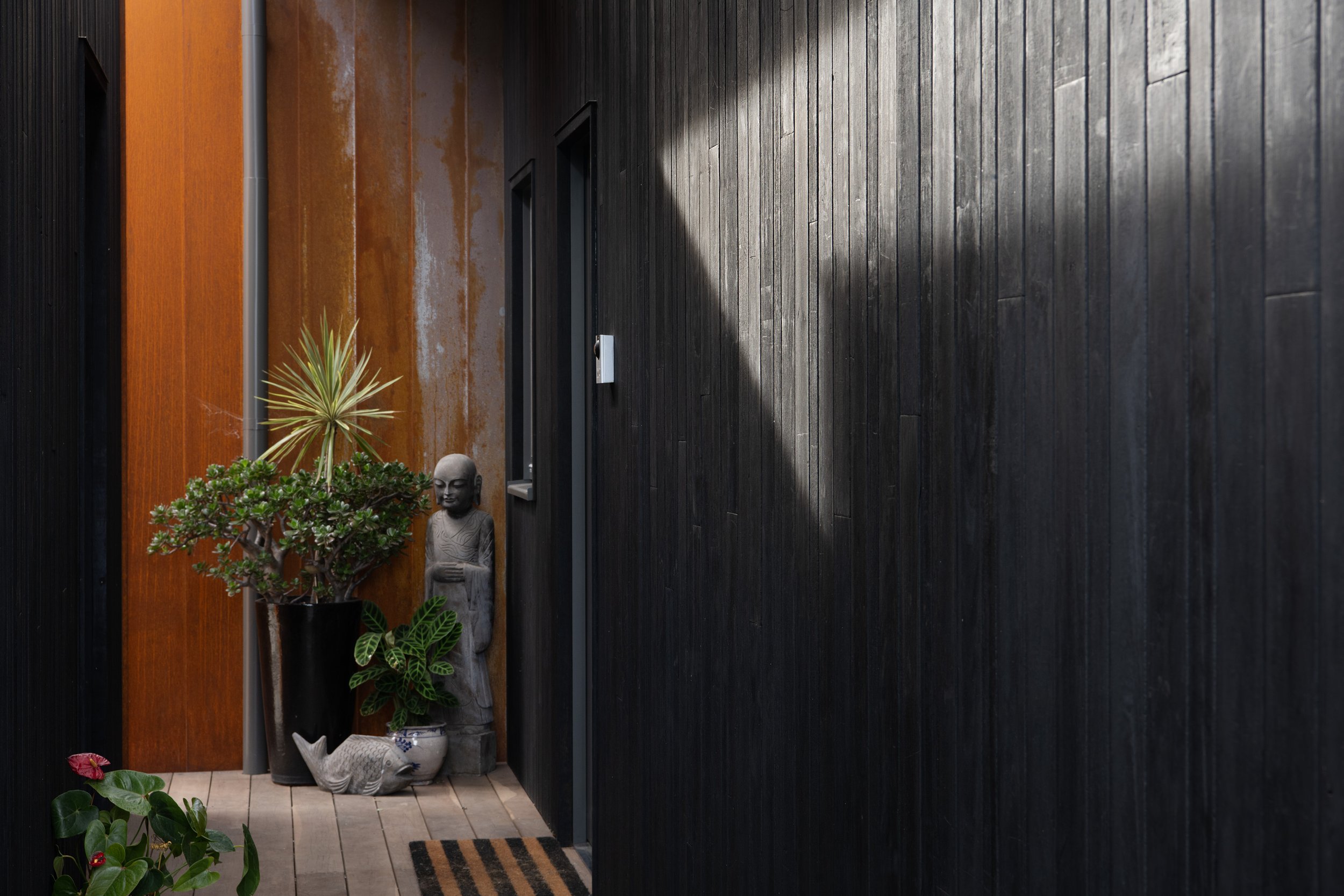
Noble Street Passivhaus is serene and private. The entry is a mysterious cave-like experience that draws into the home. The weathered steel cladding will mellow and blend into the landscape adding to one’s curiosity of the building nestled amongst the canopy.
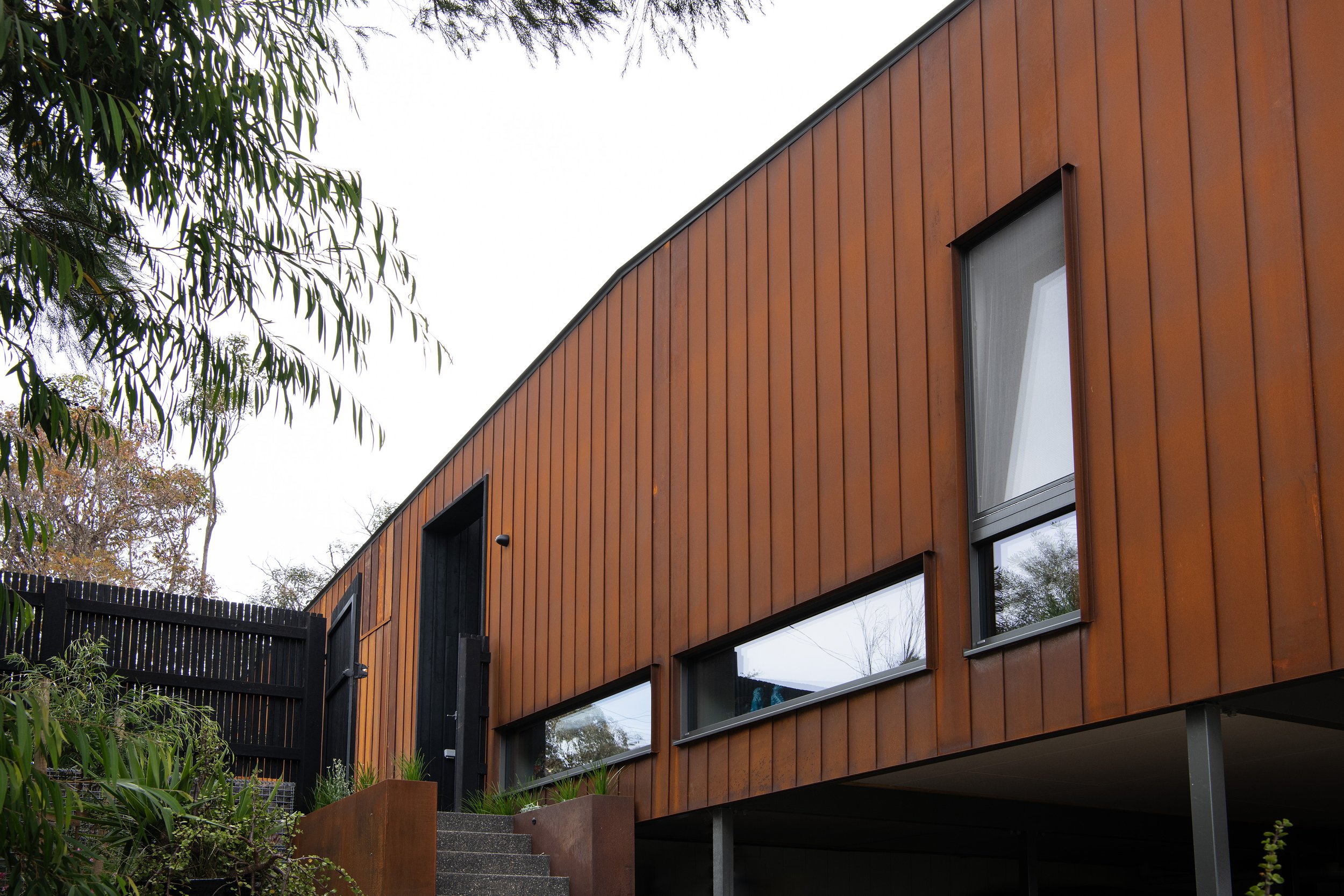
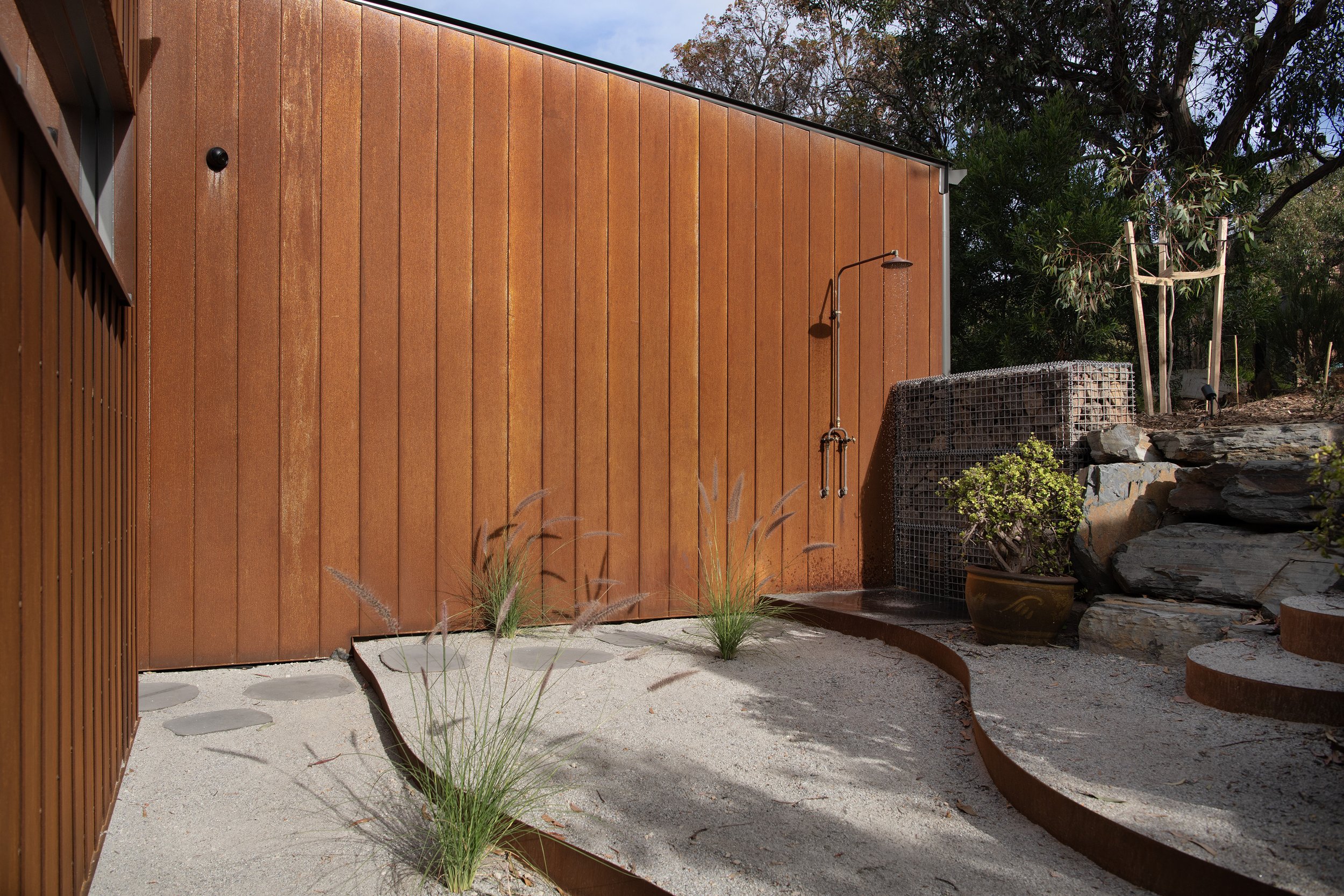
Passivhaus is not “Solar Passive Design”. “Solar Passive Design” is the bare minimum of building design. Passivhaus is a rigorous application of performance data to measure how the building will hold up in its specific location. In our mild climate, shading the sun is super important so as to not overheat.
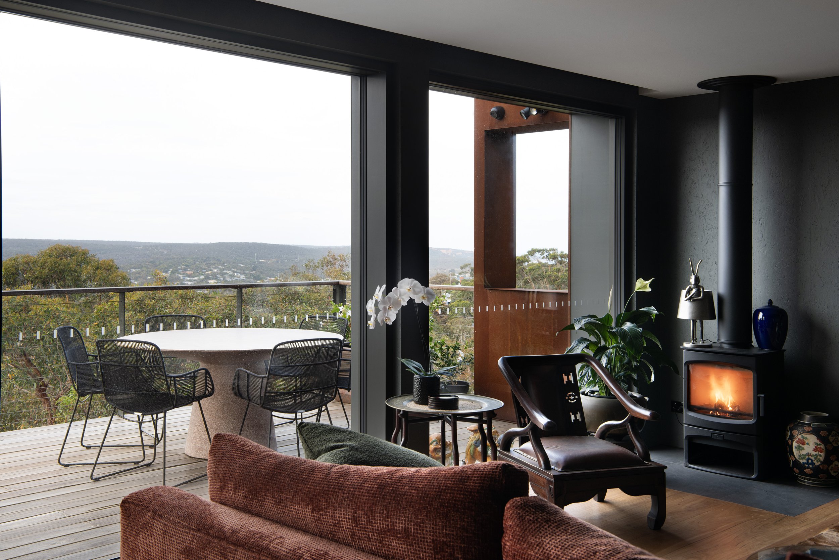
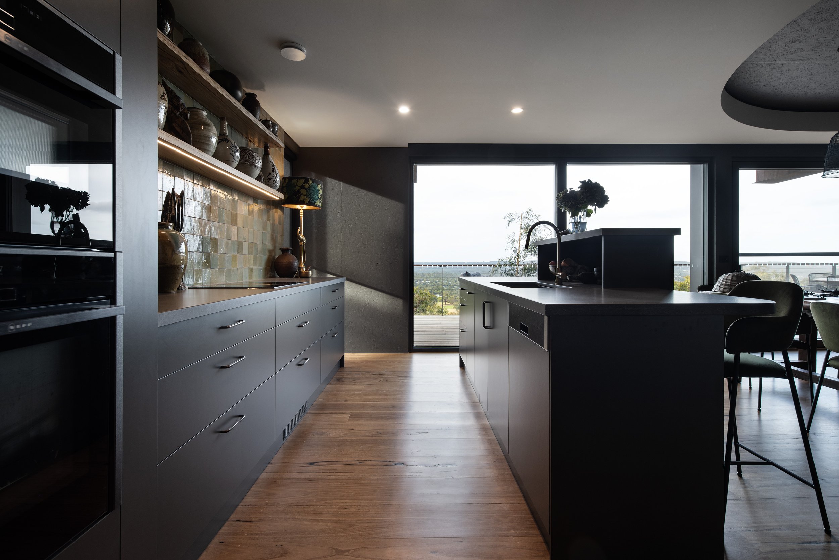
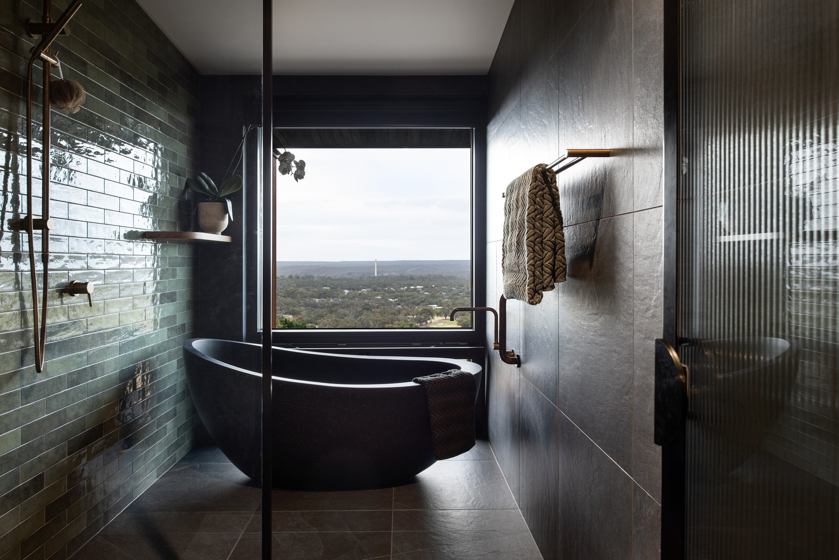
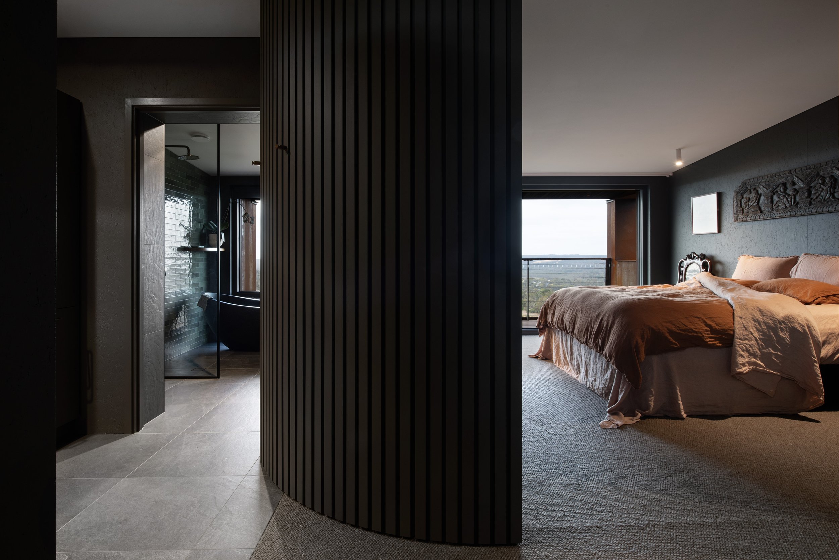
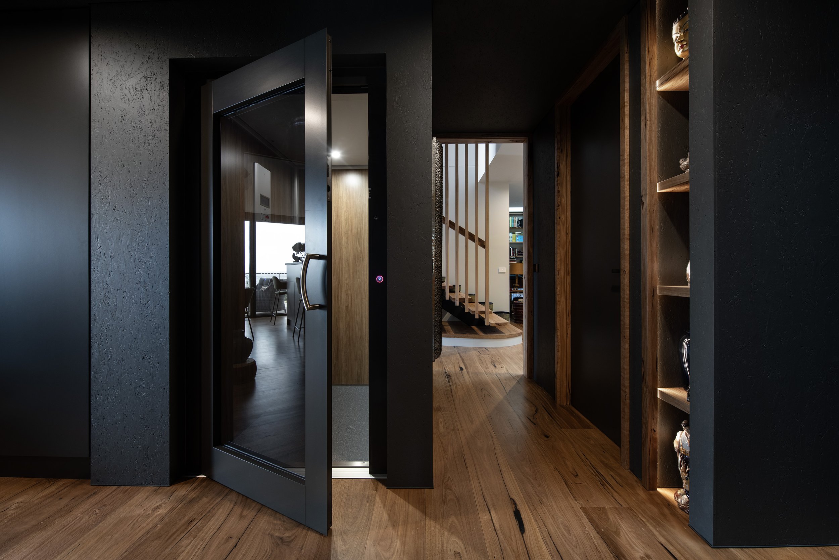
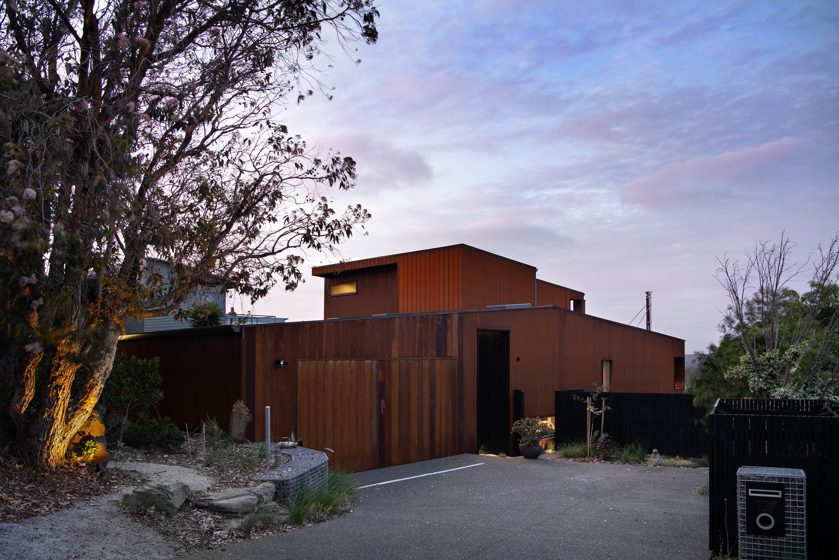
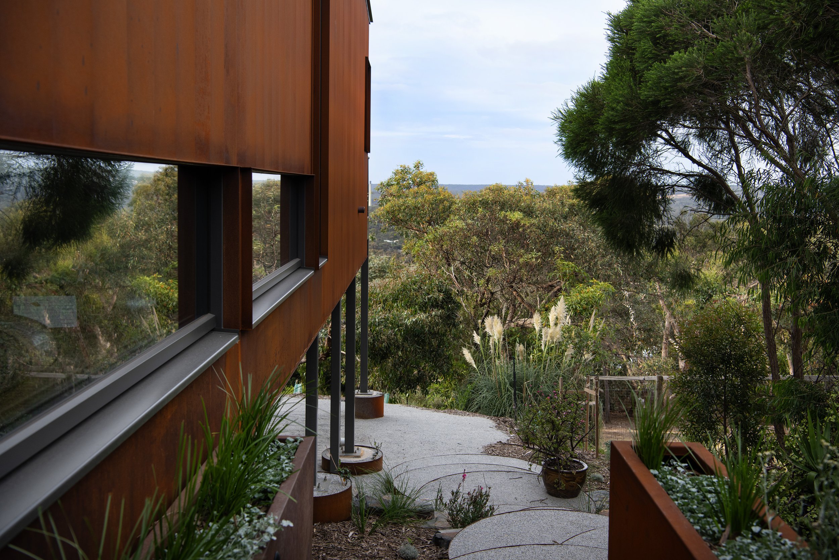
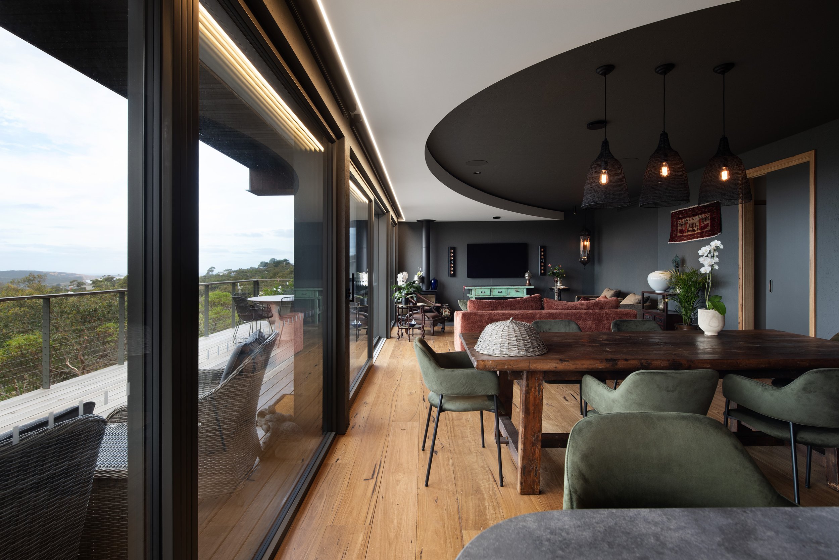
Commanding amazing views over Anglesea, Victoria, this Passivhaus is one of kind. Resting peacefully above the tree canopy, it is a harmonious blend of form and function.
Features
Triple glazed European Spruce Windows
Passivhaus Certified, meeting all required criteria for energy efficiency and comfort in accordance with PHPP preliminary analysis.
Almost everything is one-off and hand-made. Even the cladding was a new profile that we developed with our metal fabricator to gently fold around the building.
Triple-glazed, timber/aluminium windows from Austria.
